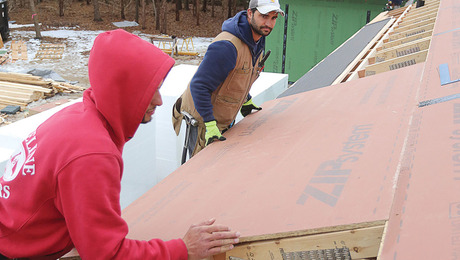How do I get some nice straight 2x3x8s? Everything is spruce here in new england. Picked through the pile at the lumber yard and most of them are bent or twisted. Looks like they get milled from small trees and most of them have the center of the growth ring pattern in them or are close to it which in my limited experience means they’ll warp once they sit for a while. Thought they’d have some premium ones for a little extra but no luck. Should I just find some straight 2x6s and rip them into 2x3s?
Discussion Forum
Discussion Forum
Up Next
Video Shorts
Featured Story

Learn about solutions and fastening methods to prevent truss uplift issues.
Featured Video
Video: Build a Fireplace, Brick by BrickHighlights
"I have learned so much thanks to the searchable articles on the FHB website. I can confidently say that I expect to be a life-long subscriber." - M.K.














Replies
Good luck.
Ripping 2x6 might be a better option, but there are two issues. The lumber will no longer be graded, which is likely not an issue if you're using 2x3s. Second, you'll definitely have some of the rips go wonky as the cut releases internal tension in the 2x6. If you need straight stock, spend the money on 2x6 LSL studs and rip them. Or use steel studs.
Hadn't thought of metal studs. The walls I need to make are not load bearing but they're in an attic and attached to old 2x6 roof rafters. There is some bounce in the roof and the walls do keep the roof from bouncing some. Is this going to be a problem for metal studs?
2 things. The gauge of the metal stud makes a difference. 24 ga., easily cut with snips, is not as rigid as 16 ga. which you’d only cut with an abrasive blade in a chop saw.
What will your bracing bear on? You wouldn’t want to just transfer your “bounce” to an unsupported ceiling below.
Could a 16 or maybe even 20 ga. Metal stud or track added on the flat to the side of your rafter make a difference? Get as full a length as would work without the necessity of cutting? You’d need to clamp it to the rafter to fasten. Probably drill press to predrill for structural fasteners.
Or not......beats me, just a retired dumb carpenter that doesn’t have to think about this stuff any more.
Steel studs won't do much for you structurally. They're only intended to carry the load of drywall and trim.
Think I asked the question badly. I don't expect that the metal stud wall would keep the roof from bouncing. It's braced sufficiently by other means to be structurally sound according to a structural engineer but it's not rock steady. There's foam between the rafters now so I can't add anything to the sides. What I was trying to say is that the old wood 2x3 walls weren't structural but they did keep the rafters steady some where the metal ones will probably just dance along. If I do put a metal stud wall up against this bouncy roof, will it affect the wall like buckle the metal studs and crack the drywall?
Is 24 gauge normally the weakest workable grade? I see the box stores around here sell 25 gauge metal studs but I wasn't going to touch those.
I’m sorry, 25ga instead of 24.
25 will hold drywall fine in partition walls. Example, basement perimeter and partition walls, light commercial framing of interior partitions.
20 ga is much stiffer and harder to cut with snips.
For taller walls, u-channel passes through the knockouts in metal studs. When “turned down” in the knockouts it “locks” the run of studs “together”. This further stiffens the assembly.
What will work for you I can’t say as I’m not there. Sorry.
In theory, most attic knee walls have potentially weird structural effects. They tend to end up transferring roof loads to ceiling joists that weren't designed for that, and you get cracks in the drywall. That said, we've all done it successfully. You'll probably be fine. Keep the drywall on the walls half an inch from the ceiling, and use a no-coat corner tape there.
steel studs w/plywood or framing lumber ripped to fit inside? gives some reinforcement to the steel and also a nailer for your drywall screws
good luck
Fine thread drywall screws work fine on metal studs. No nailer is necessary.
My HDs have 2x3s called white wood what ever that is. They are kiln dried and straight for the most part. I've used them a lot for misc. projects but never for studs. For your project they might work.
other quick thought is are there any sawmill guys in your area? might be worth checking with them to see what they have
Are there any gotchas with working with LSL? Any problems to look out for when using a mix of LSL, 70-year old doug fir, and new spruce?
LSL is dimensionally stable and straighter than any sawn lumber I've used. The two downsides are cost and the fact that it's dusty to cut.
“[Deleted]”
The one place I found that claimed to sell LSL apparently doesn't. The studs they ordered for me are actually LVL which is pretty common around here. From what I gather, it's actually stronger than LSL. Is it about the same otherwise? Just more expensive and harder to nail trim to if I frame a door with it or are there more considerations? Can I still rip it into narrower 2x's?
For these purposes it's interchangeable.