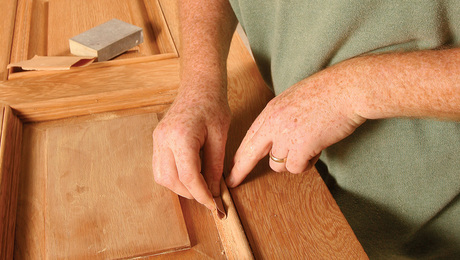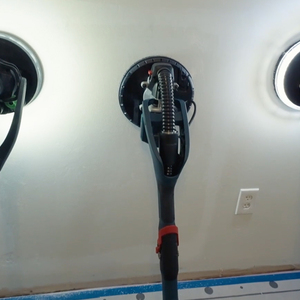So I was told today an alternative method to putting the concrete down for a 2 stall garage was a grade beam and connected pier footings.
Sorry, that lost me. What’s commonplace here is a footing, top of which must be minimum 36″ deep, stem wall to the slab. Anyone care to enlighten me? I got the picture of what a grade beam is. The part about connected pier footings is what has me looking for definitions.
” Blessed are the forgetful: for they get the better even of their blunders” – Nietzsche



















Replies
Only done grade beams once.....lotta work, but well worth it under certain conditions. If I`m following your question, perhaps this will help clear it up.
First off you`re going to need soil samples. This will determine how deep the peers need to be. Plan on this to be expensive and take while. Once the depth of peers required is determined, they will need to be dug along with the soil being removed for beams. Best bet is to build forms for beams and set all steel reinforcement at once, tieing peers and beams together. The pouring of the cement should also be done in one shot.
Here in NY there are only a few companies that specialize in this area. If this is a first for you I would recomend searching out such a company.
Best of luck....let us know how you make out.
J. D. Reynolds
Home Improvements
"DO IT RIGHT, DO IT ONCE"
I've done this before, had a detached garage to be built in the drip line of Hundred plus year old white oaks, trees that had to be saved.
Used 12" concrete piers 48" deep, I think I spaced them 6' apart and one to anchor each of the corners. The beam was 8"x12" 35mpa air-entrained concrete poured in place.
Excavate the area to a depth that you will need to set your stone base and slab on, have the excavater (skid steer in my case) remove extra around the perimeter for 12" of 3/4"clear gravel to place under the beam (for drainage and to prevent frost heaving), now auger the holes for the piers, use sonotube to achieve needed hieght set your steel and pour with rebar left protruding from tops.
Fill trench between piers with clear gravel (wrap with filter cloth)
Now form the gradebeam (sized as needed) on top of piers and gravel, set your rebar with conections made to piers, add stone or dirt around the bases of the forms to prevent concrete leakage. now you can pour your concrete.
You can start building on them the next day but leave the forms on as long as possible.
If its a relatively small structure (2-car garage or less) your building dept should be able to tell you the pier size and depth needed. To find beam size you'll probably have to do some research, there are span tables out there.
Well thats how I did it.
Thanks to both. Got the picture. This seems like equally as much work as a footing and a stem wall. If it ain't broke . . . think I'll stick with tradition. Thanks for the education." Blessed are the forgetful: for they get the better even of their blunders" - Nietzsche
Grade beams are usually used in northern clims inside the perimeter frost wall, usually to help support structural walls. Example: small strip mall 300' x 30', each unit 20' wide with the walls constructed of concrete block. Under these 30' foot walls, running from the front to the back, you place a grade beam to support the block dividing walls. The excavator would have cut a trench, for example 2' wide x 1' deep x 30' long. This trench is filled monolithically with the floor pour. If you have intermediate columns in addition to the block wall a pier/piers can be added in the grade beam. They are usually poured at the time of the stem wall pour to floor height, finished with a diamond top separated from the floor pour by expansion strips, to prevent radius cracks.
Grade beams can be used in the north for small structures, however they are subject to frost heave. That's why they are usually used inside the perimeter frost stem wall, in the area to be heated. The size of grade beams are determined by the architect or structural engineer, sized by the load they are to support.
FYI for anyone else who cares, this is what I mean by conventional here.
http://www.state.ne.us/home/NEO/home_const/details/tfei.htm
I know in some parts of the country that's a lot of concrete for a garage. " Blessed are the forgetful: for they get the better even of their blunders" - Nietzsche
A trench footing as opposed to a grade beam. Allowed in our area only for small one story structures, such as garages. Perfect for this application. Good luck.