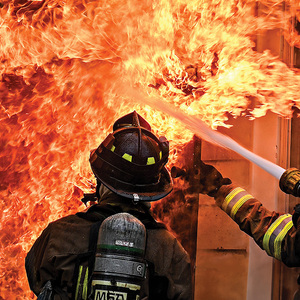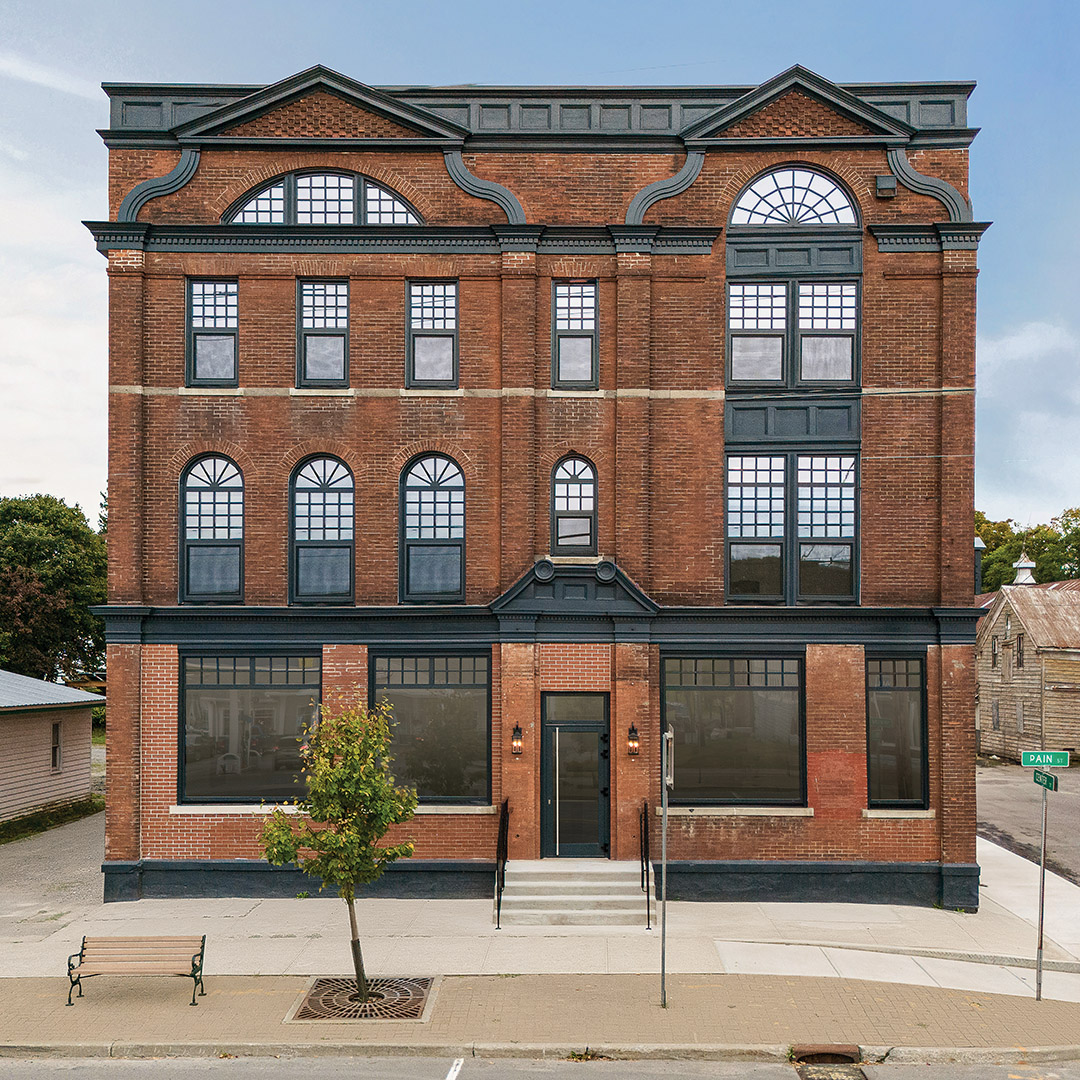handling joints on built-up beam

Trying out for the first time a technique for building up a beam outlined in a Taunton book by Scott Schuttner, “Building and Designing Decks (http://www.taunton.com/store/pages/070449.asp). In the book Schuttner describes fabricating a beam out of double 2x stock with 1/2″ plywood spacers sandwiched in between. Both boards are nailed with 4 12d nails at each 6″ wide spacer, which are set 24″ o.c.
Schuttner advises “railroading” the joints in the 1x boards, meaning that the joints on either board never fall directly opposite each other. He also advises that every joint fall over a post.
Now in my situation, the beam only spans 3 posts, which are 12′ apart. My 2x12s are 12′ long. If I “railroad” the joints, then two of them necessarily fall in between posts. The alternative is to put both joints over the middle post, even though they’ll be directly opposite each other.
I hope I haven’t hopelessly confused you by now.
The question is, which approach would make for a stronger, stiffer beam?
Edited 10/28/2005 5:21 pm ET by Megunticook



















Replies
The best thing to do is get one 24'er for the middle. Since you've already got your stock, the only thing you can do is put a double joint over your center post and span your rip of plywood over the joint. DO NOT put a joint anywhere mid-span.
Hmmm. . .I guess I should've asked for a 24 footer. I didn't think I could get a #1 2x12 in that length--and anyway I hadn't even considered this joint issue.
Edited 10/28/2005 7:08 pm ET by Megunticook
I've done the thing with the PT plywood before but always wondered how long that PT plywood would really last with water sitting on the top edge grain.
I'd say do what Disel said. If you wanted you could make your beam 3 ply and have the 2 outer plys break over the center post and the iner ply break mid-span. The outer plys would be what were actually supporting the load and the inner ply is just to hold the beam/deck straight.
re: >> I didn't think I could get a #1 2x12 in that length--and anyway I hadn't even considered this joint issue. << re the #1 24 footer, if you go to get one, bring your credit card - you wouldn't want to carry that much cash on you :-)
BTW - I'm guessing you are using #1 since it's gonna show? How about just using the #1 toward the outside. No one is gonna be looking under your deck for knots ;-)
Also BTW, a 12' span is a little long even for a double 2x12. Without looking it up I'd guess that a good max span for a double 2x12 is about 10.5'. How did you size the beam? Also you could move your outer posts in maybe a foot creating a cantelevered beam so that your spans would only be 11'.
- or maybe I'm confused - is the beam to be 12' or 24' long?
Edited 10/28/2005 10:58 pm ET by Matt
You will need to triple up those 2x12's to meet code, I think. My tables show a max span of 3.76 meters (12'4") for tripled 2x12s with a supported length of 3.6 meters (12'). That's for #1&2 SPF; if you're using Doug fir or Larch you've gotta use 4 2x12s, 'cause a 3-ply beam tops out at 11'4" span for the same supported length.
Here's a drawing of how to stagger the joints in the assembled beam:
View Image
Dinosaur
A day may come when the courage of men fails,when we forsake our friends and break all bonds of fellowship...
But it is not this day.
Thanks for the tips.You're right about the span and sizing, I had a brain lapse and figured that since the built up beam would be 3 1/2 inches wide it was the same as a 4x12. My table says 12 feet max (with beams spaced 6 feet apart). For a 3x12 the max is 11. But this is a shed, so I'm not going to worry too much about it (and I already poured the piers!).As far as getting #1, I actually asked for #2 but my supplier only had #1. Span table specified #2 or better.BTW, as far as water on the p.t. plywood spacers, Schuttner cuts them with a point facing up so water drains off.
Edited 10/29/2005 8:23 am ET by Megunticook
For a shed, you will be fine as long as you are not parking cars in there ;-)
It is difficult for me to design a beam without knowing at least the tributary loads. I am pleased to see you can do so.Buy 2 18' 2x12s. Use them for the central run of your girder. Use 12's for the outside runs.
Edited 10/29/2005 11:24 am by GHR
Go to the American Plywood Association website and look up their site built beams flyer in pdf format. There is a faily complete discussion and suggested designs for long beams made out of plywood and 2 x's.
http://www.apawood.org
The following docs have the information:
Nailed Structural-Use Panel and Lumber Beams,
if you want the numbers behind the designs look at:
Design and Fabrication of Glued Plywood-Lumber Beams.
Of course good slection of materials helps.
Jim Hannah
Ahhhh.... it's a shed. I was thinking maybe a deck... and picturing you throwing your 9000 gallon Jacuzzi up on it with your beam splices between posts! LOL.
A shame you're gonna bury that nice No. 1 underneath a shed though. I'm not sure I could find No.1 PT if I tried. Anytime we build something out of pt that has to look nice, it gets wrapped one way or another.
Good luck with your project. Sounds like you're really trying to do a nice job of it.
Nothing but the best for housing my tools and firewood!Seriously, though, the only reason I got No. 1 is because I was following the span table specs (#2 or better) and the supplier didn't have #2. Cost $24 for each 2x12x24 SYP p.t. Not cheap, but didn't seem way out of line, either. While this is "just a shed," I'm aiming to do a nice job so it lasts a good long time and so it adds to the aesthetics of the place. Not fancy, just something that looks like it was put there with thought and care. I've been in too many rentals that had crap garages and sheds, and now that I have my own place I want to do it right.
You might also consider flashing the beams with Vycor or I&G. I did that to my deck.I too desired a well built shed, though mine ended up looking more like a smokehouse. It is on a conc. slab and I used salvaged 5/4x6 decking for the sheathing (over felt and 1/2" ply). I also used HD galv. hardware (National).