Well, I just spent the last half hour writing this post, only to have my computer eat it. I will abbreviate in order to be as clear as possible.
I am putting in new flooring in my kitchen and dining room. The kitchen and den, were more recent additions to the house (originally 1905) The joists in the kitchen sag, and are made of a 2×4 and a 2×6 married together. The joists in the den and kitchen are connected to a seperate joist in which a 2×8 is placed flat underneath, with floor jacks holding it up. The rest of the house has original 2×10 joists.
I feel I should get rid of this mess, and make a beam, or header, or load bearing wall, and then sister onto the bad joists in the kitchen. This structure runs from the foundation to the first joist of the old house. it runs under the bathroom, and stairs as well.
What would a smart guy do? (and I believe I’ll take care of this myself, I have the tools, the time, and the skills.)
Thanks, posted a plan and some pictures. If this doesn’t make sense, Ill answer questions.
Edited 5/10/2006 9:17 pm ET by nordindevelopment
Edited 5/10/2006 9:19 pm ET by nordindevelopment

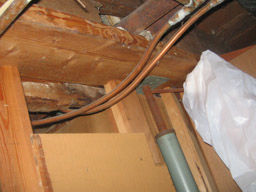
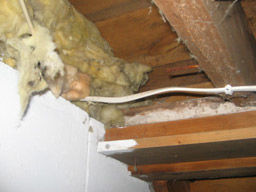

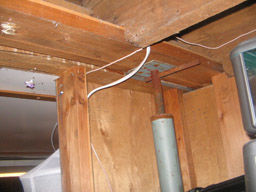
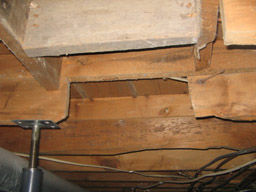
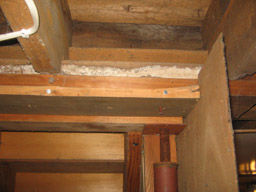



















Replies
Here is a plan of the house, the highlighted areas are the newer additions.
Bump!
The pictures are so small and so close up to the problem that I don't really have any idea what's going on.
An overview shot from a little bit farther away would be helpful. If you size your pics at about 640X480 or 800X600 they're small enough to download, but big enough to show some detail.
Sorry, Boss, They were too big the first time. Problem solved. I hope these help,
All that structure is what I'd like to get rid of (shelves, etc)
The original house has a span of about 25 feet, the rest is about 32, with this "beam" in the center.
MUCH better pics in Post 8! Seems like pic #2191 shows the biggest problem. Is that under the Kitchen? Seems like the joists just end or end against a VERY small 2x which is in between another set of joists running parallel to the first set. That seems to be the main issue. Is it?F>P<!---->font color=#61B2E0<!---->B<!---->/B<!---->/font<!---->—Hunter S. Thompson
from Fear And Loathing In Las Vegas
It's hard to get a feel for the solution to the "beam" issue. Can't get far enough away, or enough stuff out of the way to get the right picture, I guess. It seems you are on the right track though with wanting to turn the posts into a beam or a load-bearing wall. What's up with the 2x4 stacked on a 2x6 to make a 2x10? Was that done when the addition was put on to bring the floor to the same height as the new part which had stronger joists?What is the floor, a slab? What are the posts sitting on? This seems like a great situation to involve an engineer. That slab probably isn't designed to carry the weight of the first floor, particularly if it is concentrated down through a couple of posts. A load-bearing wall might be a better choice as it will spread the load better, but if the slab isn't up to it, you might still have issues.From what I can see in the pictures, it seems like you have two issues. First, those built up joists (with all of the notches) are an obvious problem. To increase the strength you could sister a new 2x10 along each one, or sandwich both sides of the joists with 3/4 ply and plenty of const. adhesive and nails. The bigger issue is what those joists are tying into (the "beam"). I highly recommend getting an engineer in there to size up a solution. If you wanted to really clean it up and not lose any ceiling height, rip out the "beam" (with temporary bracing, of course) and replace it with a real beam (built-up LVL beam would probably be the easiest in the basement). Then hang the old joists off the side of the beam with joists hangers or a ledger board. The less invasive solution is put the beam (or a load-bearing wall) under the joists, but that cuts into headroom. If you don't really want that wall, an engineer might have you tear out a few small sections of your slab and pour real footings (more concrete and plenty of rebar) that could hold up the posts necessary to carry that beam.Hope that helps.-Rich
What's up with the 2x4 stacked on a 2x6 to make a 2x10? Was that done when the addition was put on to bring the floor to the same height as the new part which had stronger joists?
I'm assuming something like that.-there is a 2-3 inch difference in the floor on the second floor (old to new)--I wish I had a time machine...
What is the floor, a slab? What are the posts sitting on?
The posts/jacks are on a raised footing. The slab is newish, I agree---cut and make a good footing--But what if there is a pt 2x6 and a wall? Is that sufficient? I think an engineer couldn't hurt...
you have two issues. First, those built up joists (with all of the notches) are an obvious problem. The bigger issue is what those joists are tying into (the "beam").
The less invasive solution is put the beam (or a load-bearing wall) under the joists, but that cuts into headroom.
I like replacing the beam, but I don't mind an lvl with a wall, if I couldn't stick it on the foundation, atop the mudsill, could I place a post against the foundation?
Now this is a house that was a rental for many years, and is never going to be in better homes and gardens. Is it worth it?
hey, thanks, thats good advice, sort of what I expected. ---I am mostly by myself, so I need to have a plan in which I can just do myself. - My 3 year old won't hold up the other end...
-a
.
-Rich
"The posts/jacks are on a raised footing. The slab is newish, I agree---cut and make a good footing--But what if there is a pt 2x6 and a wall?...I like replacing the beam, but I don't mind an lvl with a wall, if I couldn't stick it on the foundation, atop the mudsill, could I place a post against the foundation?"
-----------------------------------------------So you have footings for the posts? Are they all in line under the “beam”? Why not use posts in the same location to hold up a real beam? If you wanted to just build a wall there, wouldn’t these raised footings be in the way. Rather than try to build a wall and hope that the slab is up to it, I would use the footings that were likely designed for the purpose. Don’t I recall that you didn’t really want a wall, you wanted to open it up?-----------------------------------------------
"I like replacing the beam, but I don't mind an lvl with a wall, if I couldn't stick it on the foundation, atop the mudsill, could I place a post against the foundation?... Now this is a house that was a rental for many years, and is never going to be in better homes and gardens. Is it worth it?"
-----------------------------------------------The real question…Cutting out the joist ends by the current “beam” and squeezing a new beam into that space that sits on the mudsill will be a pain in the a$$. It is probably the best solution in the sense that the beam is directly on foundation, and you don’t lose headroom, but I don’t know if it is worth it. That’s up to you to decide. Seems like a beam under the floor, sitting on posts would be a good compromise. (I’d also still include some kind of sister joist or ply sandwich on those built-up joists)I can’t help you size the beam. I haven’t figured out those span tables yet. But there are plenty of people around here that are good at that. You might have to posts a new thread to catch people’s attention (“help sizing a beam”, or something like that).Good luck!-Rich P.S.--how are you getting different font colors in your posts? I tried writing my post in Word with the different colors, but once I cut and paste it here it is all black.
Thanks Rich,
I think that is the right solution--sort of compromise, but make it better. I really just wanted to put in a new floor--then all this...ugh
I do want walls, just depended on where.
to get different colors, choose color just under where it says post in your message editing box.
-a
Frankie,
yes the joists end at another perpendicular joist/flat 2x8/2x4 construction, which makes them have that bad notched joint. (this is the middle of this part of the house)
The other side, the joists for the den, are regular 2x10s, butted to this whole "beam deal" The other picture you refer to is bad, but is the least of my concerns to replace/sister.
--This has been like this for 30 years, and maybe "if it ain't broke...."
-a
Need more info:
Bigger pics.
Wider view pics. Wider view pics will offer context so we can see how things relate.
Joist spans.
Seems as though the joist sizing isn't the only/ biggest(?) concern. Looks like many joist are either not continuous or have been notched to make them ineffective.
When/ if it is time to replace joists you need to take into consideration the piping, and electrical feeds so you don't repeat the same mistakes and so you truelly have defined the Scope of Work.
Frankie
from Fear And Loathing In Las Vegas
Frankie-
I will post some better views, trouble is , there is a closet/storage area that was built around the jacks, making it hard to see what is going on. the notched joist - yes, very ineffective- all are notched from the stairs to the old part of the house -theres 12 feet, so say 10 joists. ? the span is about 16 feet for each room.
the other joist that is cut you see labeled kitchen is in the center of the room.
there isn't much of a plumbing/wiring concern, other than to re-route some wiring., and change the hvac a little.