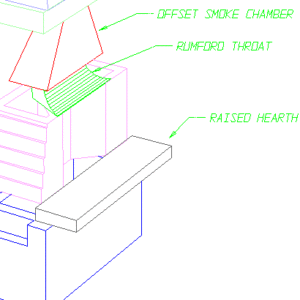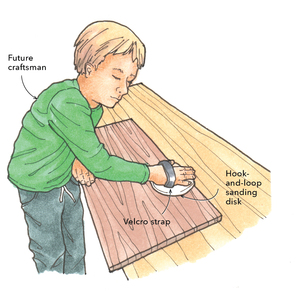Here is my situation. You will need to look at the attached picture. How should I go about doing this foundation and base under my proposed fireplace? It is new construction, an endwall fireplace at the gable end of a two story house, with the main floor sitting on a slab with a perimeter deep foundation going down to below frostline. No basement. The pic shows the “box” I propose as the fireplace foundation, and it sits on a thick footing with a two way grid of reinforcement. We want a raised hearth, 6″ up off the floor, and the one-piece granite hearthstone is in the pic and labeled. The image shows the fireplace “core” but not the 6″ veneer of fieldstone facing, which goes both outside the endwall and inside. What goes on over the center of the “box”? Do we form around the edge, then ply-form over the hole, and pour a slab, leaving room for the firebrick hearth in a thin bed of refractory mortar? Or should I not do the fireplace base as a “box” at all, and do a U-shaped wall base instead? How much should I thicken and reinforce the family room floor slab when it goes under that hearth stone? In a basement situation with a woodframe floor, one always sees the hearth slab cantilevering out, thus it is monolithic, with no joint between fireplace bottom and hearth, but there is some kind of a joint in my situation. Any cause for concern, the juncture of two concrete slabs?
Discussion Forum
Discussion Forum
Up Next
Video Shorts
Featured Story

Spray foam is a great invention, but it's not always necessary.
Featured Video
Video: Build a Fireplace, Brick by BrickHighlights
Fine Homebuilding Magazine
- Home Group
- Antique Trader
- Arts & Crafts Homes
- Bank Note Reporter
- Cabin Life
- Cuisine at Home
- Fine Gardening
- Fine Woodworking
- Green Building Advisor
- Garden Gate
- Horticulture
- Keep Craft Alive
- Log Home Living
- Military Trader/Vehicles
- Numismatic News
- Numismaster
- Old Cars Weekly
- Old House Journal
- Period Homes
- Popular Woodworking
- Script
- ShopNotes
- Sports Collectors Digest
- Threads
- Timber Home Living
- Traditional Building
- Woodsmith
- World Coin News
- Writer's Digest



















Replies
There's lots of questions and lots of ways to do this so this is just one man's opinion;
I would just run two stub footings and side wallsout under or jog the entire crawlspace wall to the outside of the chimney and then pour your slab right across the whole thing with a step for the stone work to ledge onto. then you have a continuous slab and continuous walls for integrity with rebar tying it all together.
I don't think you need a thicker slab right under the hearth in front.
The thing that catches me up as a designer is the 6" hearth raise. This could be a trip step to catch toes on close to a flame and make it hard to reach the firebox to feed the fire. That is why most hearths are either flush in the floor or raised to at least 14". When carrying a load of fuel, it is easier to place one knee on the raised hearth and lean a little to feed. With a 6" step in the way, one must stop, put the wood down, and feed it one piece at a time. The ergonomics are nor good for a back.
Excellence is its own reward!
"The first rule is to keep an untroubled spirit.
The second is to look things in the face and know them for what they are."
--Marcus Aurelius