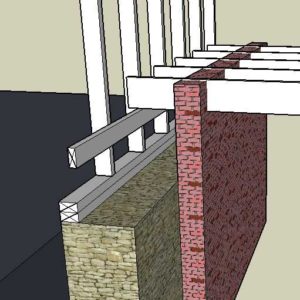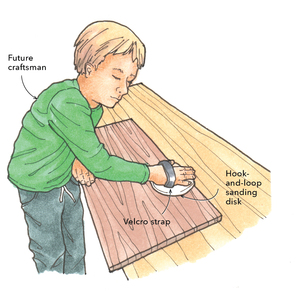I have an interesting space to try and insulate (see sketch):
1890’s house. Outer foundation wall is stone with the top being 6″ above grade (if that) with wood framed wall on top. Bottom of floor joists are about 24″ above the top of this foundation wall. There is a second brick foundation wall inside the stone wall. The brick extends all the way up to the bottom of the subfloor. This creates a space below the floor that is not accessible from inside the basement. I’m trying to decide how to insulate this space.
The exterior of this house is cedar shingle, therefore it would be difficult to cut holes to blow in insulation without extensive reshingling. My idea is to remove the upper brick portion of the foundation which does not appear to be structural. Then I would have access to to the space to insulate. I would also be able to blow insulation up into the walls. I’m considering slow rise foam. Does this sound like it would work?
Do I what to cover the sill plate with foam insulation? I’m thinking this may not allow it to dry out.
I would appreciate any comments, advice, or ideas.




















Replies
How nice is the finished floor? Boring a few holes in the floor would be easy (if you have plans for new floor covering).
How sound is the sill plate? On masonry, that close to the ground, it may be in bad shape.
I'd consider pulling the siding and insulate, check out the sill, & replace if needed, with treated lumber, and while you are at it.
The sill on my old house was half-rotten, due to similar proximity to grade...it got ugly.
Edit to add: I have been advised not to insulate foundations on some old buildings--with shallow foundations without frost footings. My understanding is that, in cold climates, it is often better to "waste" some heat to prevent the foundation from frost damage and heaving.
Edited 10/28/2006 9:56 am ET by basswood
it is actually very easy to remove a shingle, bore through to insulate, and replace
btw, great drawing. Which program?
Welcome to the
Taunton University of Knowledge FHB Campus at Breaktime.
where ...
Excellence is its own reward!
I used Google Sketchup. The problem I see with drilling holes from the outside is that I would have to fill the entire cavity under the floor joists, which would get expensive with foam. I'm also wondering if completely foaming over the sill plate might lead to rot, as the sill will not be able to dry out if it absorbs moisture from the foundation wall. And I would never be able to check the sill plate for rot.If I removed the top of the brick wall I would be able to foam the wall cavities and still leave the sill plate open to the air to dry out. I attached a photo of the house.
i don't doubt that there are dvantages to getting at it fromm oinside, but I was ressponding to the one statement that you can't get to it from thru siding
Welcome to the Taunton University of Knowledge FHB Campus at Breaktime. where ... Excellence is its own reward!