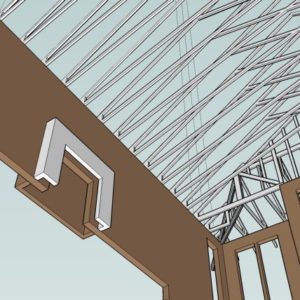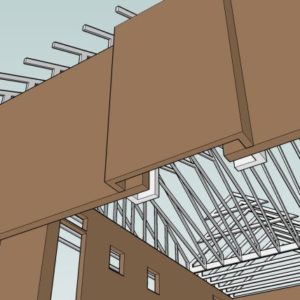Insulate and seal zero clearance FP

We will use a zero clearance LP-burning fireplace, direct vent to the rear, in new construction.
This pic shows what we want to do from the inside. I turned off the floor framing so you can see that we’ll have a bump-in with mouse hole, a mouse hole in the primary wall, and no holes in the outside bump-out, except for the one required for the vent and fresh air intake.
The “mouse hole” openings you see in the wall framing are sized per the manufacturer’s specs.
Here is the view from the outside.
What we wonder, is how to close off and seal whatever we can to the max, without going outside the bounds of the installation instructions and precautions. We also wonder to what extent we should insulate.
Without enough insulation, we can see the potential for not just heat loss, but ice dam formation on the roof overhang above.
And, without enough close-off and sealing, we can see the potential for excess air infiltration.
What do you do with these installations?




















