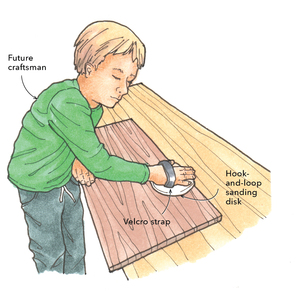*
I just received a final contract/spec from a builder for a small house in CT…2×4 exterior walls instead of 2×6…This passes local code, but is this practical for this region?
Discussion Forum
Discussion Forum
Up Next
Video Shorts
Featured Story

Join some of the most experienced and recognized building professionals for two days of presentations, panel discussions, networking, and more.
Featured Video
Video: Build a Fireplace, Brick by BrickHighlights
Fine Homebuilding Magazine
- Home Group
- Antique Trader
- Arts & Crafts Homes
- Bank Note Reporter
- Cabin Life
- Cuisine at Home
- Fine Gardening
- Fine Woodworking
- Green Building Advisor
- Garden Gate
- Horticulture
- Keep Craft Alive
- Log Home Living
- Military Trader/Vehicles
- Numismatic News
- Numismaster
- Old Cars Weekly
- Old House Journal
- Period Homes
- Popular Woodworking
- Script
- ShopNotes
- Sports Collectors Digest
- Threads
- Timber Home Living
- Traditional Building
- Woodsmith
- World Coin News
- Writer's Digest


















Replies
*
How is he going to insulate? 2x6 walls are a result of codes written around the use of fiberglass batts. If the guy is going to use PUR, the walls will be R24.
-Rob
*
The spec they wrote called for fiberglass with a vapor barrier...R13 maybe? I guess this would work with rigid poly sheets on the inside...I've always heard this was clumsy to drywall over.
*
I just received a final contract/spec from a builder for a small house in CT...2x4 exterior walls instead of 2x6...This passes local code, but is this practical for this region?
*
In new construction - fosam is better on the outside for a few reasons. Mainly - it keeps the cavity of the wall warmer and can be a drainage plain.
He would need 1 1/4" of EPS to be R-20 or 1" of polyiso to be R20.
I no longer consider fiberglass to be a proper insulation for houses. I realize this puts me in a small percentage of people called "kooks" but that is fine with me.
-Rob