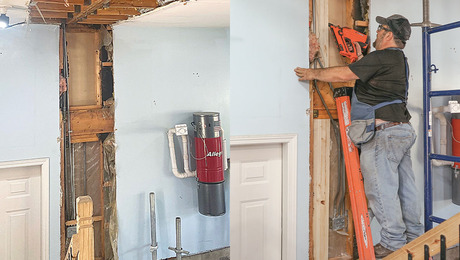Looking for a juliet balcony (cantilevered) detail for the exterior of the house. In the past I have cantilevered the balcony on the outside of the bonus room and used cant strips to give slope to the joists. I am wanting to see a good detail so that I don’t have to explain this in the field every time. Not sure that my design is the best. I would appreciate any help.
Discussion Forum
Discussion Forum
Up Next
Video Shorts
Featured Story

Don't buy in to the TV show nightmares—when you uncover something unforeseen on a remodeling project, take these steps to keep the process moving and fix the issue.
Featured Video
Builder’s Advocate: An Interview With ViewrailHighlights
"I have learned so much thanks to the searchable articles on the FHB website. I can confidently say that I expect to be a life-long subscriber." - M.K.














Replies
if you are talking about cantilevering floor joists out through the wall it is not best, possibly worst. It causes all sorst of problems with water and air with so many penetrations of the building envelope, and with furture maintanence when the joists start to rot.
Not sure what you mean about cant strips adding slope to the joists. A cant is only a few inches out normally. How large are your balcnies? That has a lot to do with how it is engeneered to support itself and live loads.
Welcome to the
Taunton University of Knowledge FHB Campus at Breaktime.
where ...
Excellence is its own reward!
Yeah, the cantilever thing kinda worries me for long term. I am only talking about 2 feet or so. I have looked at some wrought iron balconies to bolt on. This is a eropean design that shows timber brackets which I can make, just trying to decide on the best look and draw some details for it. Thanks for your input.
Mcdesign did a thread on a Juliet balcony. He used some steel brackets that looked sweet.
Try searching the archives for it, I can't remember the name of the it.
I have done a lot of conversions of large traditional houses into condos. We used to get the Juliet balconies fabricated out of wrought iron (mild steel) and bolt the whole thing on. They had plates on the ends of the railing as well as at the floor level, so that the whole balcony contributed to the structure. Depending on the house style, it is easy to modify the design to be historically appropriate or modern.
Edited 2/25/2007 3:12 pm ET by fingersandtoes
As Stilletto says, check out McDesign "Cool Classical Portico Project" Excellent thread, shows exactly what you're looking for.
Here's a link to the middle of the thread where the brackets are first pictured: http://forums.taunton.com/n/mb/message.asp?webtag=tp-breaktime&msg=73188.105#a105