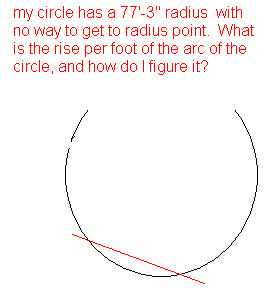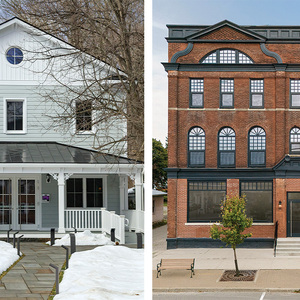Hi guys, it’s been awhile since i was on here.
I am doing the layout work on a big projest for a hospital. All I have to do is “pop” the lines for the steele stud guys to build to. My problem is simple for smart guys such as yourselves. I need to layout a 77′-3″ radius wall and I dont have any way to get to my radius point. There are many brick walls in the way. Is there a formula I can use to calculate the rise of an arc per foot? I am going to try and draw what I need to figure and see if you guys can help me. This is not the only one I have but it is the biggest.
Thanks in advance for the help,
An inch to short. That’s the story of my life !
bstcrpntr — I hope to grow into this name.





















Replies
http://www.josephfusco.org has a method for laying out points along an arc.
http://www.josephfusco.org/Articles/Big%20Arcs/big_arcs.html
do you know the lenght of the chord that intersects the circle?
not exactly off hand i can measure the cord on the floor for this particular one but havent even started laying out the others and they are all different radiuses with diff cords.
thxAn inch to short. That's the story of my life !
bstcrpntr --- I hope to grow into this name.
If you find the math a little intimidating and you're not sure of the results, you can always draw in in the parking lot with a steel tape and a chalk. Then you can double check all of your calculations in the flesh so to speak.
Gabe
did that for one that I could draw backwards then put in a "cord" drew 2 foot square marks, measured and flipped all measurements. Not scared of the math just had to go buy a scientific calculator which is cool. thought there might be an easier way though. like rafter tables on the framing square that very few people use but i do know how to use them. loving this challenge been awhile since i had a good one.
An inch to short. That's the story of my life !
bstcrpntr --- I hope to grow into this name.
This may help
Gabe
The height of a circular arc
View Image Knowing the chord length and the centre height we need to find the Radius. View Image Multiplying out the brackets expands the equation to View Image Transposing for R gives View Image Theta is constant and can be found by View Image The constant height of the chord from the x axis simply View Image The equation of a circle is given by View Image Transposing for the y ordinate. View Image But the height to the curve less the chord height leaves the height from the chord to the arc. View Image Finally the total length of the arc is given by View Image
Edited 11/16/2004 8:51 pm ET by GABE_MARTEL
Here is one way.
Don't know who I got that from. You have the radius so the rest is just plotting the points.
Edited 11/16/2004 10:19 pm ET by Doug@es
One practical way to approach this is is to imagine a circle as a series of isosceles triangles. Pick a triangle which has two legs projecting from the center of your circle and a ten degree angle between. With some basic trig, you will come up with the third leg being 13' 5 9/16", and the other angles being 85 degrees. This is the chord you will work with. This chord is going to meet the next chord of the next triangle at 170 degrees. In other words, if you were to extend the first chord, you could draw your next line ten degrees off of the extension.
If you want more definition, you can decrease the central angle, say to 5 degrees, which would make the other two angles 87.5 degrees, and so on...
Another way to do it would be to draw the circle somewhere else and make a pattern from that portion of the circle that will fit into your situation.
Edited 11/17/2004 9:20 am ET by Les
I dont have any way to get to my radius point."
CRP,
Easiest way I can think of is to simply make up a series of templates (cardboard, foam core, masonite, whatever) marking them with a string on a large, flat area (parking lot comes to mind) and place them in place, and scribe your lines. 15 minute job.
WSJ
In your drawing you have the red line. Is that's what's on the plan or does it give you any measurements or just gives you 77' 3" Radius?
Joe Carola
the answers to your questions are no and no respectively. The good news is that when i got to work this morn they had a huge section of parking lot barracaded off for the 120 ton crane that was coming in. I took advantage of the space and drew my radius out there then I drew the rest of my layout with the two known points and made a graph on the lot. measured all my points and transferred them into the new section. Thanks to all for their help. I think I am to young to be in charge of a job this big. But aparrently the boss has faith in me. And it looked like I had it planned when I got their this morn and used that lot. One more year and this one is done.An inch to short. That's the story of my life !
bstcrpntr --- I hope to grow into this name.
We run into this frequently,and the best answer is ask the architect to provide the plot points.They can do it with their cad in minutes.Get points every 10' and make an arch out of a piece of rock and trace it out.Better yet the framers should have their radius track on site and just use a piece of that.
I have not seen many generals lay out walls lately.We(the drywallers)do all the layout,its hard enough to get them out of the trailer to provide a control line!I just did 2 kaiser buildings last year with large radiuses such as you mention,put back on the architect they should be glad to help.
Good luck with the hospital,those osh-pod inspectors can be a real hoot,Mike
we do all of our own layout ALWAYS the stud/drywall guys just buld it. I have done a handful of these hospital projects and I know all the right people. I just feel like I have bitten off more than I can chew. I spend many of my free hours figuring stuff out just so I dont look like the young dumb superintendant. on the same note, I am way to far into this project to bow out now. Should I just start charging for all I do on my own?An inch to short. That's the story of my life !
bstcrpntr --- I hope to grow into this name.
I am in california and have been running work about 6 years for a commercial drywall co.,in that time I have only had one general contractor layout for me.I enjoy doing the lay out and finding conflicts/problems and working with architects,I also enjoy co-ordinating work with the other trades(save the occasional jerk).It seems that here the generals are more constrution management and rarely employ any carpenters.The job I'm doing now is 3 buildings,4 and 5 stories each and the general doesn't even have one laborer on site.
I know what you mean about doing the extras required to stay on top of things.I find myself getting on site early and leaving late.I have come to feel that when a company finds someone willing to be responsible,they tend to keep piling on more responsibities and it is up to me to set limits and make sure I am compensated properly.Sometimes I find myself caring more about a job than anyone else involved and it is frustrating(this could be my own fault-control freak-ego problem)
My latest problem is waking up at 2 or 3 in the morning and obsessing about RFI's,material orders,tools,manpower,ect. My superintendent says "don't do that" and I say "why don't you come over and sing lullabies to me".It is a constant struggle for me to find a balance between work and family life.Sometimes I wish I could just go back to framing and hanging but I would probably miss the challenges,oh well.Hope I didn't carry on too much,cya Mike
>> I spend many of my free hours figuring stuff out just so I dont look like the young dumb superintendant.
Maybe its time you bought an inexpensive CAD program. Spend a couple hours of your time learning the software and never waste your own time again. I got into autocad many years ago and I do all my layouts in a couple of minutes. Takes the guess work out of it