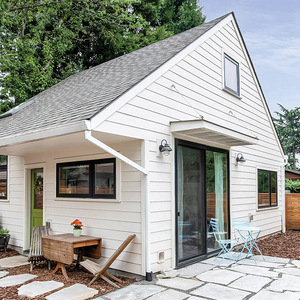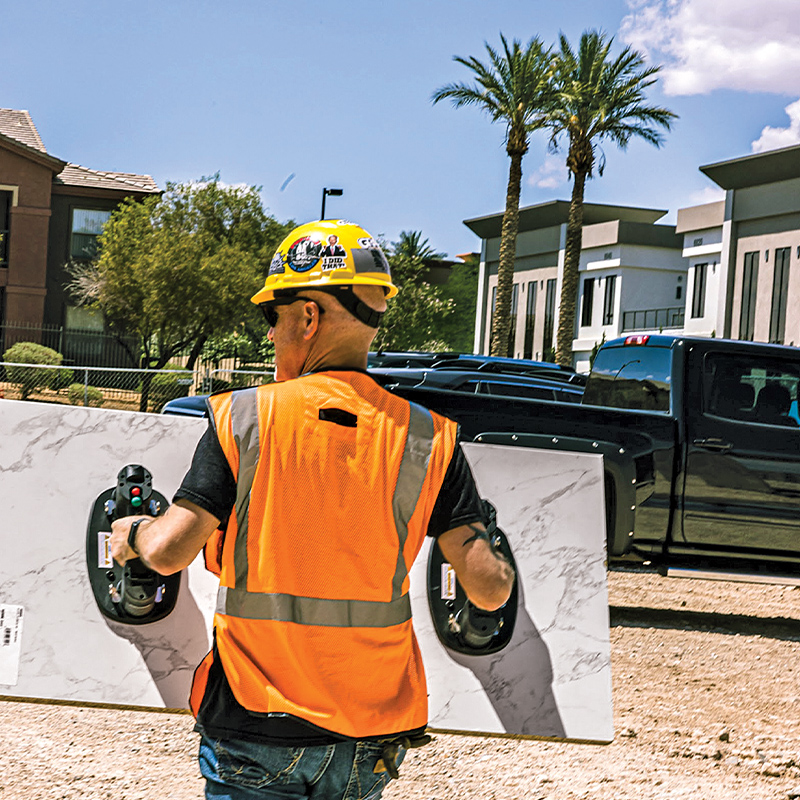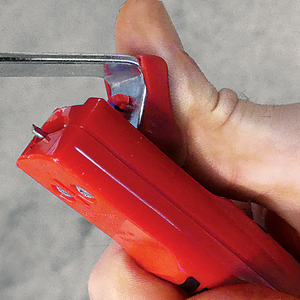I’m building a utility building this summer and have been stewing about the pros/cons of having an attic above the 24’x24′ main space v. the consequence having to have a post in the middle to support a beam down the center of the joist span. I was shying away from the cost of an LVL beam. In the meantime, they started tearing down a local school built in the 20’s and are selling the floor joists, which are Doug fir 2×16 24′ long for $0.75/bf. They are in excellent shape and of high grade (I’d say the average would be #1). I started thinking about laminating a beam out of these, and dug out the Encyclopedia of Wood and started working through the engineering calculations. I got an answer that a 3-ply beam would be just barely sufficient for the load, but I’m not 100% comfortable I did it right. I don’t expect this floor to ever carry anything close to the design load, so I’m not too worried about being close to the limit.
So, the question is, does anyone have the tables to tell me how many of these planks would be necessary to create a beam that could carry a design load of 576 pounds per lineal foot (40 psf live, 8 psf dead, 6′ either side) over a simple span of 23.5′? Before anyone tells me to check local code, I’m in a rural area without structural codes that apply to this building, but I still don’t want to undersize the beam. The actual size of the planks is 1-5/8″ by 15.25″.
Any help appreciated,
tjorn



















Replies
Whoops! Posted the source message then read another beam thread below that has a link to a calculator. Guess I can get my answer from there. Sorry for the clutter.
tjorn
You need 5 of them side by side.
Moment = sigma*Z = (576/12)* (23.5^2*12^2)/8 = close to 500 k in-#
sigma =1500 psi at least for 1920s fir.
Z = 1-5/8*15.25^, so each of those puppies can handle about 94 kips
Thus you need to sandwich 5 for strength, I'm not gonna do the deflection and bounce calc for you, can't remember those accurately enough to do the calc in my head, plus getting old and late and its hard anymore to do 4th powers without resorting to a calculator.
Pro'lly cheaper to check the scrap yard and buy a steel beam or put in a post.
and then hang it to the ridge to hold it up. Agree, far better to get a steel beam
I replaced just such a built up beam a few years ago. After a hundred years, it had a five inch sag in the middle of it.
But the difference there was that it was flush in and the joists separated to either side. If this were under the joists and they ran the ful span then things would be better.
BTW, free engineering is worth what you pay for it.
Welcome to the Taunton University of Knowledge FHB Campus at Breaktime. where ... Excellence is its own reward!
Thanks all and well done Junkhound. The spreadsheet calculator mentioned in another thread came up with pretty much the same answer (that spreadsheet is a handy widget by the way). I was being pretty aggressive with the design load @ 40 lbs and backing off that helps some, but it's probably best to abandon the idea or put in the post.
Thanks again,
tjorn
Attic trusses would accomplish the same thing.
Higher initial cost, but much less labor. And no posts or beams.
Bakers trade bread recipes on a knead to know basis.
Old growth #1 2x16x24' @ .75bf??? Buy the wood! Buy the wood!
SamT