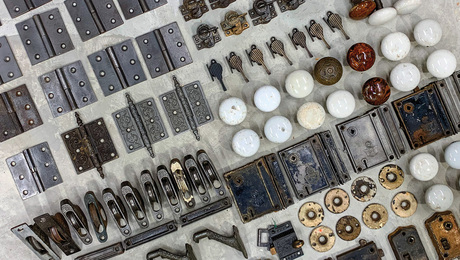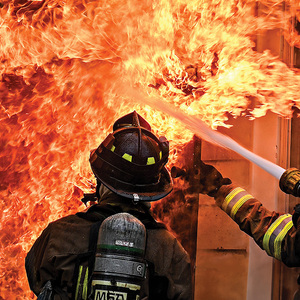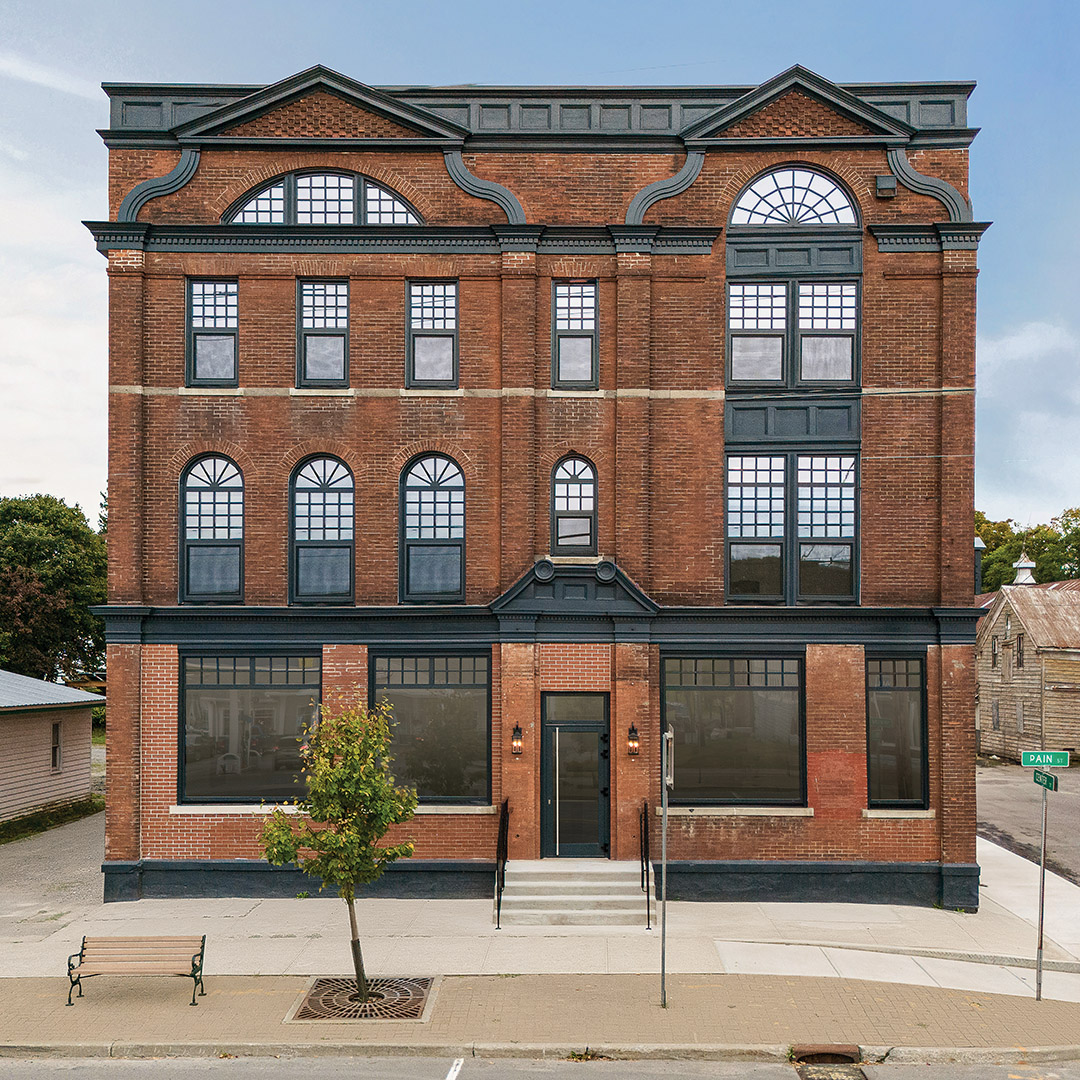I’m trying to do a first-cut structural analysis on a timber frame I’m designing. I’ve tried to find the ASCE “Minimum Design Loads” document on the internet, but have only found copies for sale. Since I want to get some results this afternoon, that does me little good.
Do any of you know ballpark figures to use for Dead Load, Live Load, Snow Load, and Wind Load?
Let me assure you that whatever info you provide will NOT be used for a final analysis. I’m just trying to get an idea where I stand. Plus, I’m bored and need something to do.
Thanks!
Jon



















Replies
I can tell you the minimum design loads used for trusses:
20 PSF top chord live load. (Snow and/or construction loads)
10 PSF top chord dead load. (Shingles, plywood, and roofing)
10 PSF bottom chord dead load. (Insulation, drywall, and misc.)
Don't know about wind loads. Around here they're pretty much ignored.
Roses are red, violets are black.
You'd look much better with a knife in your back.
Thanks Boss. I've been putting 35 psf on the roof and 75 psf on the second floor (combined loads) - a pure WAG. I didn't know what to do about wind, so I ignored it for now.
It's amazing how those forces add up. I would have sworn this frame of 8x8 red oak wasn't going anywhere, but I see now that I have more design work to do.
"Listen, strange women lying in ponds distributing swords is no basis for a system of government."Jon
"I would have sworn this frame of 8x8 red oak wasn't going anywhere, but I see now that I have more design work to do."
I wonder the same thing about some of the stick framed stuff I've seen. Using big members doesn't necessarilly mean the structure is strong.
The 75 PSF for a floor load may be too high. Most residential floors have 40 PSF live and either 10 or 15 PSF dead. Using heavy tile on floors can make a difference though. Sex is like money; only too much is enough.