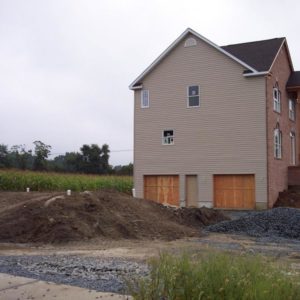I pass this rather ugly new construction every day. I noticed they had removed the just-installed garage doors & replaced them with plywood.
Then I noticed the freshly-installed leach mound right in front of the
garage doors.
Looks like someone forgot to do a site plan, or implement it as shown.
And its being custom built!
Here’s the picture! Would someone shrink it for me! Thanks!
Brooks




















Replies
Here you go.
Rather ugly?
That is macabre. And depressing.
Who thinks up/builds/pays for these things?
I'm working on a log home right across an arm of a lake from this one...
nice subtle color.
I guess they wanted it to be visible from the water?
Belongs to a retired Marine Pentagon career desk jocky. All the siding is VG Western Red Cedar.
I'm sure he spent a butt load of money on the place, but it does distinguish itself from the rest of the homes on the lake.
A friend of mine calls that color "sale blue"--not because it's the color of sails, but because it was "on sale".
its pink, nobody lives in a pink house
Whoa! Ya gotta warn someone before they open that baby, It hurt my eyes along with my sensitivity.
please post photos of the front steps whenever they are done.
or of the mini-tramp or whatever method they are going to use to get humans inside.
that will be oops #2.
carpenter in transition
RE: Front steps: I've been wondering this, too? I'll photo whatever's
there tomorrow. Can you imagine climbing 12' of stairs just to
get to the front door? And upstairs above that?The house is located in mid NJ, nowhere near water. Its in the
middle of a corn field...Brooks
Maybe they be putting in a grain elevator to the porch?
View Image
Edited 8/26/2006 4:25 pm ET by MarkH
Maybe they could come up with a concrete bridge that spans over the drainfield and into the garage doors. The highway construction guys can usually throw those together in a 24-hour shift.
Looks like the garage is now a bonus room.
my thoughts too... looks like a mound-system septic.. i'd guess the next move is infill the garage
at least to the level of the top of the foundation
View Image
this has "inexperienced designer " written all over it
with a little "cart-before-horse" thrown in for good measure
next item of interest is the front entry design..... not just the high elevation of the front stoop... are we really going to have two 20' columns supporting that little roof
Mike Smith Rhode Island : Design / Build / Repair / Restore
Edited 8/26/2006 6:02 pm ET by MikeSmith
Edited 8/26/2006 6:05 pm ET by MikeSmith
Why infill the garage?
Jack the house up another story....A basement room often comes in handy.
Where is that house?
near Jackson somewhere?
Roughly between Bordentown and Mt. Holly...
The homeowners own Jeeps- haven't you seen the commercials with the mounds in the front yard that they have to climb over to get home? You found the house they shot the commercials at.....
Bob
that is one of the saddest looking homes i have ever seen.
a window symmetry disaster.
memories of mr mojo:
-"...I just shake my head and stare in wonder at glorious avoidance of common sense and good taste."
carpenter in transition
That is one fugly house. Why the hell would they put that 'porch roof' so high up? About as useless as ####'s on a bull and a far site uglier.
Here is something equally ugly. It is the town hall in Celebration FL. Guess there was a close out on columns that week. YECH!
rein... i see your pic and immediately think of the pblind guy with the can trying to maneuver his way to the door
View Image
they had a closeout sale on steps too ?
talk about "user friendly "Mike Smith Rhode Island : Design / Build / Repair / Restore
That's not 2 twenty foot columns...it's one column and one really long 2x6. Most excellent.
Man, I'd sure like to see the uplift calculations for that puppy. Talk about a little sail area....Dinosaur
How now, Mighty Sauron, that thou art not broughtlow by this? For thine evil pales before that whichfoolish men call Justice....
There are so many things that make that house look terrible. It's far to high and narrow for its location for starters. The front roof and steps are awful. The whole side with the garage doors and the man door not centered, and the rest of the wall with those lonely unmatched windows, and huge slabs of plain wall...even the roof lines don't look thought out.
I'm betting "she" gets the garagedoor on the right, and "he" can figure out how to manoever into the other one....
What a colossal example of bad design and worse execution.
No curb appeal what-so-ever for any of the three places shown.
WTF are these people thinking!
Doug
its pink