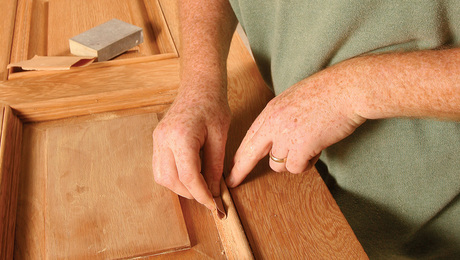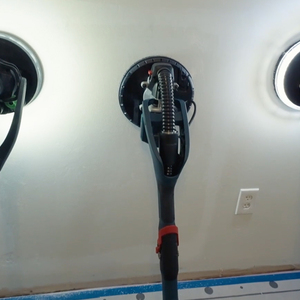*
In my wee rambler there is a crack in the ancient 60’s drywall that runs from the end of the load bearing hallway wall across the living room to the end of the house. It basically runs where the wall would be if it ran all the length of the house.
Someone suggested I tie the tresses in the attic together with a beam to help shore up the drywall. This would avoid this happening again once I re-drywall.
Anyone know how this would happen? Er, I know how it would happen–I’d spend a boat load of money–what I mean is what’s the best way to do this?
Thanks
Lisa
Discussion Forum
Discussion Forum
Up Next
Video Shorts
Featured Story

From scrapers to power strippers and infrared lamps, there are several methods for removing stubborn paint, each with different costs, time requirements, and health-safety considerations.
Featured Video
Video: Build a Fireplace, Brick by BrickRelated Stories
Highlights
"I have learned so much thanks to the searchable articles on the FHB website. I can confidently say that I expect to be a life-long subscriber." - M.K.
Fine Homebuilding Magazine
- Home Group
- Antique Trader
- Arts & Crafts Homes
- Bank Note Reporter
- Cabin Life
- Cuisine at Home
- Fine Gardening
- Fine Woodworking
- Green Building Advisor
- Garden Gate
- Horticulture
- Keep Craft Alive
- Log Home Living
- Military Trader/Vehicles
- Numismatic News
- Numismaster
- Old Cars Weekly
- Old House Journal
- Period Homes
- Popular Woodworking
- Script
- ShopNotes
- Sports Collectors Digest
- Threads
- Timber Home Living
- Traditional Building
- Woodsmith
- World Coin News
- Writer's Digest


















Replies
*
Is one crack all you have? It could be because of the house settling naturally. You may not need to do anything but re-drywall, but you might want to get someone to look in your attic to see what's up.
*
I's suggest having someone look up in the attic to see what's going on before you do anything. No sense covering up a problem if you haven't really fixed it.
*Related question:2x8 rafters, 4/12 slope, engineer spec requires mid span support with knee wall. Knee wall is to be 16" O.C. 2x4. Knee wall has continuous support down to the footers. Question: What is the proper construction method for the knee wall framing where it abuts the rafters, and what is the proper attachment to the rafters?I was thinking standard double top plate, capped with a bevel ripped piece 2 by, and maybe Simson or Kant-sag (sp?) hurricane ties.Hurricane ties may be overkill.I know that this varies by locality & code (we use CABO), but please give me your experienced opinion. No, or minimal snow load here in NC.TIA
*
Hi Lisa,
I agree that it is probably worth having a structural engineer look at the problem, however, if you prefer to proceed on your own I would consider the following fix I just used as PART of a detail to install some 4x4 skylights. It is to nail a 2x10 top and bottom, both sides of the centre web of the trusses. Use at least 4 3.5" common nails in each. This helps to spread the loads. It's a bit of work and the 2x10's should be continuous over the weak area. It should help to arrest the problem, however I still think you should determine the real source of the problem and the correct solution. E-mail me if you want more detail or clarification.
SteveM
*
Matt,
If you place the studs under the rafters, you don't need a double top plate. Use a 2x6 top plate and nail it to the underside of the rafters -- three 16d nails per rafter. Cut your studs with the roof angle at the top and slide them in tight to your stationary top plate.
Toenail them to the bottom plate and to the top too.
Add Simpson ties if you want to. North Carolina gets hurricanes every so often doesn't it?
Dan
*Dan:Thanks. Your reply pretty much matches what the framer's "lead man" told me, except that he said use a 2x4 top plate - I like your way better using the 2x6 as it gives a full bearing surface. Besides, I have a bunch of 2x6 laying around that I didn't have a use for.Thanks again
*Lisa,Are you sure you have roof trusses and not a stick framed roof? The kind of ceiling crack you described is common in ranch houses with a load bearing center wall that ends at a living room/dinning room that spans front to back. We own a rental house with that kind of layout, a stick framed roof, and we have a crack just like yours. I have also seen this same kind of crack in houses with roof trusses. Depending on what you have I can see two possible causes and two possible solutions. There may be more and I am sure one or more of the regulars will point them out. If you have a stick framed roof you should have a built up beam running from the end of your load bearing wall to the gable end. Joists will be nailed to the beam (toed or from hangers). The crack develops as the joists pull away from the beam. I'd strap the complementing joists together and patch the ceiling. It may also be possible to make up some saddles from 3/4 plywood and nail them to the joists and any convenient roof fraiming. If you have manufactured trusses, the problem may be a stress point at the end of the load bearing wall. Temperature changes can make trusses move. If this is the case you may have some success in controlling your crack by freeing the ceiling from the walls (cut the tape in the wall to ceiling joint) and putting up crown molding. I don't know how you could reinforce a manufactured truss roof with a beam. If you have manufactured trusses do not, under any circumstaces cut them without an engineer's OK.I don't think these cracks necessarily represent a severe structural problem. I do know that they resist repair. The one in our rental house was "fixed" a couple of years ago. It is starting to come back.
*
In my wee rambler there is a crack in the ancient 60's drywall that runs from the end of the load bearing hallway wall across the living room to the end of the house. It basically runs where the wall would be if it ran all the length of the house.
Someone suggested I tie the tresses in the attic together with a beam to help shore up the drywall. This would avoid this happening again once I re-drywall.
Anyone know how this would happen? Er, I know how it would happen--I'd spend a boat load of money--what I mean is what's the best way to do this?
Thanks
Lisa