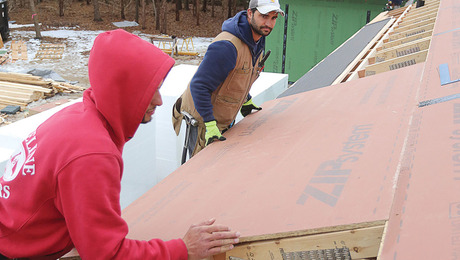We recently added on to our two bedroom house. We added on a master bedroom and bath. Our plan was to do a second renovation and expand the kitchen. At the end of the construction of the addition the contractors let me know that the original house is Built like a shed. They said there is no sill plate. I was told the ceiling was not built well either. They said to remove a wall the house would have to be reinforced. Now I regret adding on I didn’t know the house was so poorly built. We had to have an inspection before beginning and everything passed. Now I’m scared that my home is not safe and we spent money on adding on to a poorly built house. Is there anything I can do now to make this structure stronger. Can a sill plate be added on? The house is on piers if that makes a difference. I’m depressed about the whole situation.
Discussion Forum
Discussion Forum
Up Next
Video Shorts
Featured Story

Learn about solutions and fastening methods to prevent truss uplift issues.
Featured Video
Builder’s Advocate: An Interview With ViewrailHighlights
"I have learned so much thanks to the searchable articles on the FHB website. I can confidently say that I expect to be a life-long subscriber." - M.K.














Replies
If the house is on piers, where is the missing sill plate supposed to be?
If the house is on piers, the beam(s) between the piers are the sill plates. If the subfloor is 2x 'car decking' then the first row of decking is the sill plate. Unscrupulous developers do nail wall studs directly into it, skipping the base plate.
I have seen houses where interior walls do not have a base plate and they are just toenailed into the floor. This might be interpreted as no sill plate but is a totally different scenario with its own problems.
Hire an independent Structural Engineer to inspect and explain what they find. You are going to need one to do your next project right anyway. Your contractor may be taking advantage of your nervousness to get a few extra projects out of you. Designers & Architects don't typically look as deep until the walls and ceiling are opened up.