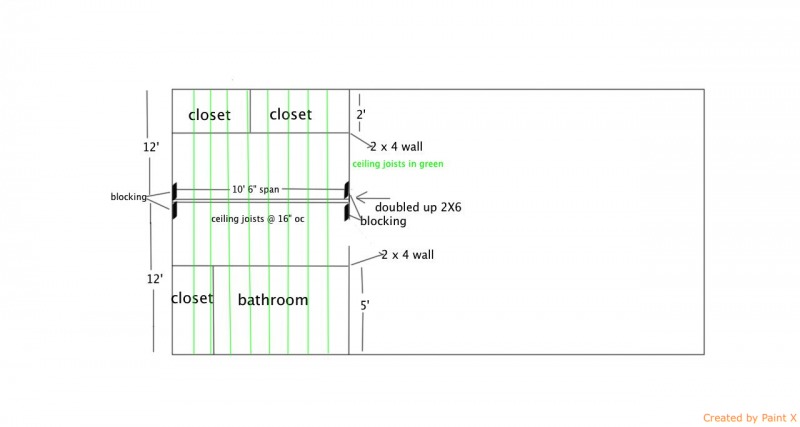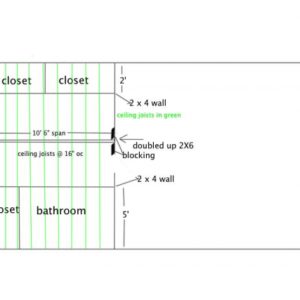Questions about headers and supports
I purchased a ranch home where 2 bedrooms were made into one. (both rooms on one end of the house, one in the front and one in the back) The load bearing wall was removed, on both sides the span is 12 feet. One side has a bathroom and closet where the wall is about 5′ into the span and the other side has closets where the wall is about 2.5 feet into the span. Both walls run the entire length of the room. I looked in the attic and they have doubled up 2X6’s as a header where the bearing wall was. It looks like the header is resting on 2 – 2X4’s on either end and there is “blocking” on either side sandwiching it in place on both ends. The ceiling joists are toe nailed into the side of the header and some of them have some type of bracket on top of them securing them to the header (not a joist hanger).
I am an electrician and not a carpenter by any means, and i know this is probably not the best way of doing this type of framing.
I did walk in the attic and check to see if everything was “tight and secure” and it is.
I wanted some input on this set-up and my questions are, should there be joist hangers? Should the header be bigger? Is it ok the way it is? Should I just add more brackets? Do the walls for the bathroom and closetes help in this situation?
I did attach a rough sketch (real rough). Hope you understand what I wrote and my drawing.
Thanks for any input!





















Replies
yes, hangers are the propoer way to fasten ceiling joist to a header.
yes, the header should be bigger.
no, its not ok the way it is. specially if your attic space above this is or ever will be used as storage of any kind.
sure, you can add brackets (sre they hurricane ties?) but your problem isnt necessarly the brackets or lack of brackets, its your beam.
yes, the walls help. it could be alot worse. The double closet wall and the closet bathroom walls break the length of the span those joist are spanning; however, your double 2x6 beam is your issue.
Replacing the beam for a properly sized one should not be to difficult. Temporary brace on either side of the beam, cut the nails attaching the joist to the beam, pull the beam out and place the new on in.
good luck.
Beam in lieu of wall
I have no problem with the vertical dbl. 2x4's on each end, supporting the dbl. 2x6's, supporting the beam. My quesstion is what size is the beam that is supporting ceiling joist? I didn't see in your post the size of the beam. If all it is supporting is the ceiling (no roof loads, attic storage or living area) by a rough rule of thumb, a dbl. 2x12 would suffice. And yes, you need joist hangers
When I say supporting, I mean that all member are directlly bearing on the top on one another.
Also, if the joist are resisting the thrust of the roof rafters, you need to consider some means of compensating / opposing these forces. Normally the ceiling do this.
Assuming your sketch is accurate and not knowing the actual loads, the above is only an guestament and is not a recommendation. It is just to give you some things to consider.
Ditto what others have said:
The header is totally inadequate.
The ceiling joists are in tension. Toe-nailing them to a header does not take care of the tension.
Header load
Boss my friend. I don't understand why you and the others are so quick to think that the dbl. 2x6 headers are inadquate to support the loads (reactions) of the 10.5' beam.
ASSUMING that the dbl. 2x6 header is 32" ( 2 stud spaces) long and the 10.5' beam is located/bearing in the center of the header, each header should carry +/- 2200#.
That means that the total load allowed on the 10.5' beam is +/- 4400# or +/- 420#/LF or +/-50#/sf of ceiling area. That is almost 5 times what is required if the only load is the gyp. bd. ceiling and ceiling framing,
All of this is assuming that the closet and bath walls are carring their share of the loads. I don't know what the bath and closet wall are supported by. It may or maynot work without the bath and closet walls taken into consideration.
Been fun, but i'm done.
DISCLAIMER: This is based on site unseen and on information that may or may not be correct and should not be used without verifying it with other professional on site.
Lost in translation, I think
Hey Oops, I think I can clarify what others are saying. The double 2"x6" IS the beam is question. There is no header in the typical sense. The poster is using "header" and "beam" interchangably to describe the doubled up 2"x6" that is flush framed with the ceiling joists, which I assume are also 2"x6". So that is a long span for a shallow beam. Will it pass code or fail catastrophically? Probably not, but I would say it is worth fixing if the poster ever wants to use that space for any kind of storage.
translation
I wondered why, at least in my mind, in all his verbage he never mentioned the 10.5' beam. That is why in my post #2 I ask him what size that 10.5' beam was and suggested that that the 10.5; beam should be like two 2x12's.
My bad. Now you know why my name is oops. : )
My opinion is based on experience.
The rule of thumb for a ehader is a foot of span for every inch of depth. In this case the length/depth ratio is a great deal higher than that.
The OP said the double 2x6 header is 10' 6" long. You're trying to make it 32" long.
You also didn't address the ceiling joist tension I mentioned.
So I stand by what I said.
Tension
Boss. If you reread my post #2. 3rd paragraph, you will see that I addressed the horizontal thrust. (tension)
It seems you and I both are having a problem thoroughly reading what is actually written. Been a problem I've had for a long time.ADHD. : )
By the way. It seems that I have not seen Piffin's smilling face around for awhile. Do you know or heard anything?
You called it horizontal forces instead of tension. So I probably skimmed over it.
Piffin posts on BT3 from time to time. But I don't recall seeing him here.
Hi Guys,
Sorry for the delay in following up, been busy.
Sorry, I don't know all the correct terminology. The double 2X6 is the only "beam", its span is 10'6". Above is just an attic space (single story rancher).
All of this framing is in the attic space, no beam showing in the room.
There are collar ties 8' long in the attic spanning from roof rafter to roof rafter - not sure if this matters.
The ceiling joists in the attic are original 2X4's. on 16" centers. I believe they are BOLTED and bracketed to the outside walls. These homes are prefabbed homes manufactured by Gunnison and were bolted together on site.
Hope this helps with understanding my original post.
Thanks for all your help guys.
all I see here is a bunch of wheel spinnning
If your home was pre-fabricated, then it most likely means it was structurally designed and/or approved by a professional engineer. Any structural changes that have been made to your home should, likewise, be made under prescriptive code (not likely) or by a structural engineer. Chances are that any structural advice you get in this forum regarding your specific structural conditions will be questionable--at best. Do yourself a favor and stop spinning your wheels; hire a professional engineer to address your specific structural concerns.