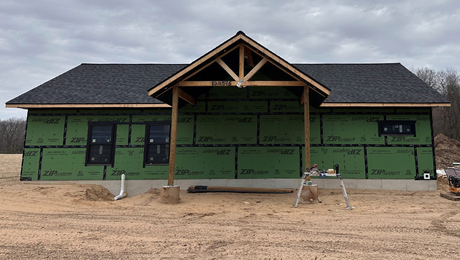Have a roof structural load question.
Start with a basic simple roof Non structural ridge – see page one of attachment.
sizing the rafter is pretty simple using the code book and Beam Chek software I have.
22 ft wide building; results in a 11 ft span rafter with a uniform load here in New england of 35 psf live 45 psf total. 2×8 works fine.
PS there is ceiling joist that I forgot to show so the roof doesn’t carry any of the plaster ceiling weight.
Now the wrinkle(page 2). Add a full width shed dormer to the roof but have the wall of the dormer land 4 ft in from the outer wall. This means that the roof rafter sees the same uniform load for the 4 feet near the exterior wall and essentially no load for the remaining 7ft. However there is a new point load where the dormer wall lands.
My question – How to calculate the point load. Is the tributary of the point load the full 7ft to the ridge or just half of that?
My gut says that in essence there are two point loads one at the ridge and one at the dormer wall but the ridge one doesn’t not contribute to the bending load on the rafter itself.
Interestingly the 2×8 rafter works if the answer is the lower point load otherwise it isn’t big enough.
PS: Just trying to educate myself, building departments in our state require a engineers stamp before approval, but I like to have a working understanding of these things as well.



















Replies
Half the span of the dormer rafter TIMES half the length of the dormer (unless the main rafters run continuously underneath the dormer, for outside aesthetics but not inside practicality). Plus half the span of the cripple rafters times half the length of the dormer.
Aren't the ceiling joists connected to the rafters? Then you have to add in half that span weight too.
???
Your Q seems to deal with roof framing only, but the floor framing is where you have point load landing to deal with, right?
Welcome to the
Taunton University of Knowledge FHB Campus at Breaktime.
where ...
Excellence is its own reward!
I was figuring he was carrying a beam between rafters instead of posting down to the floor. Asking for more information would have been wiser....
Ooops - lotta options here then
Welcome to the Taunton University of Knowledge FHB Campus at Breaktime. where ... Excellence is its own reward!
Further explanation forgot a key point sorry bout that
The dormer is purely aesthetics for the exterior view only
The ceiling in the room below will not be changed.
the dormer will be built on top of the existing sheathing. so the load is totally on the roof rafters.Its a long story but we are trying to make some sense out of a houses that has had about 3 to many uncoordinated additions.
If anyone want I'll post some pictures.
In that case, half the dormer rafter span, I think you said 3.5'.
And don't forget the dead load, figure 15psf. That becomes a point load as well.
We always like to see pictures!
Had the dead load in there. thanks.here is the project.
The .jpg shows the house today.
one .pdf shows the Chief Architect version of todays house
2nd .pdf shows the current thinking.The client wanted zero impact inside the house. All work is overframing the existing roofs.I tried so hard to get them to blow up the whole entry way!!!
Ooh, that is a mess. Why do people do that to houses.
Your solution is good. Don't know about the eyebrow dormer though. I don't think it fits the style, but there's no accounting for taste....
If it's in the budget it would be nice to add some height behind the entry, like a tower. If it's all just fake anyway it wouldn't cost much ;-)
Your solution looks pretty good considering what you have to work with.
I am surprised the total roof load for New England is only 45PSF. Down here in the DC area it's 47PSF and we and we get a lot less big snowstorms.
Runnerguy