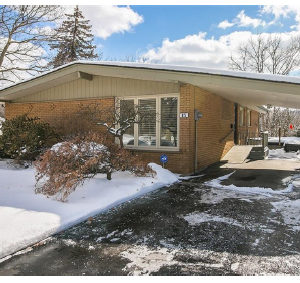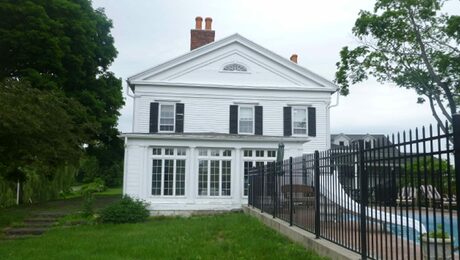Roofing/Insulation for Low Slope Mid Century Modern House
Recently purchased this house just outside Toronto Ontario. The roof is shot and currently has two layers of singles on it. There is no attic at all – interior ceilings are valted. Wondering what type of roof to go with – metal or ashpalt singles? And would it be wise to add some insulation under the roofing material? Say add three inches of polysterne and a 1/2 inch layer of OSB under the roofing?

















Replies
I lived in a copy of that house 40 years ago. The attic is tiny but a good spray foam installer would be able to get it sprayed for you. The easier route if you're roofing anyway is to strip the roof, remove a few pieces of sheathing as needed, and fill the attic with celluose. Fairly cheap, fast and easy. Your roof pitch is marginal for shingles although they could be made to work. Down here in Florida houses like yours usually had mopped on asphalt and gravel. Metal would work but withaself sealing membrane under it.
There is no attic at all. The rafters appear to be 10 inch deep 24 inch on center and are insulated - but with what type of material I don't know.
That makes it a little tougher but still not terrible. I'd still strip the roof, pull the sheathing on one side and, if your budget allows foam the space. If your budget won't allow that I'd rent a celluose blower and pump as much celluose in as I could. You problably have a couple of inches of fiberglass in there now. After you've insulated you'll need to paint your ceilings witha vapor retardant paint.
If the roof is shot, the obvious fix is to strip the shingles, lay down several inches of foam insulation, new sheathing, then shingle with whatever you think looks nice.
I would be very weary of using shingles on a low slope roof. If you do then you should go with ice and water shield throughout (not just at the eaves and valleys. Even better go with an EPDM roof!