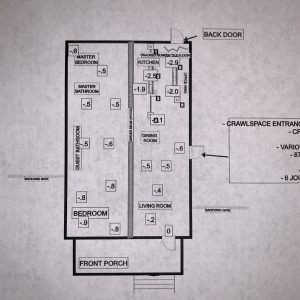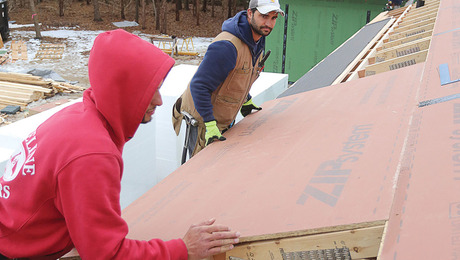I have a rental property built in 1924 in Miami that has sagging floors throughout the house. The kitchen area now is caved in a few inches and has cracked tile. I’ve been working with a foundation repair company and I signed a contract to fix (Smart jack) only the kitchen area ($6000 for 6 jacks, steel beam, and 7 joist reinforcements) which has the greatest depression of -2.9 inches. The cost of the entire house would be almost $20,000 and I can’t afford that currently. Long story short, the company now says they cannot go through the crawl space and now it will cost extra $5000 for another construction company to demolish 100sqft of the kitchen floor so they can access the crawl space. The crawlspace is 14 inches. They were well aware of this fact 2 months ago and had previously ensured me that they could do everything from underneath the house without disturbing the tenant. After the floor is fixed, I will not be able to make use of their 5-year adjustment warranty without destroying the floor again to give them access. My question to you is: Can I fix the kitchen sagging floor without jacks? And What is the best way to resolve this issue with my limited budget?
Current condition of the house on 04/06/21:
Crawlspace opening 13” x13”
Crawlspace height 14”
Various inferior support columns
87% Humidity in crawlspace
Evidence of mold
Evidence of wood rot
I appreciate your time.
















Replies
Based on the last few lines of your post, it seems that any added support will only provide temporary adjustment of the floor profile.
Not clear the economics of this property, but it sounds to me like the right answer to get the house ready for its second hundred years would take more than jacks and patches.
Has the foundation sunk or have the joists sagged? I had to have my foundation jack and they did it all from the outside. If your joists have sagged 2 inches I can't imagine how that would make the floor flat again from the crawl space. If you have mold and wood rot there are other problems.
I was told the sagging is due to the joists not the soil or foundation.
A. Is there a island in the Kitchen? If so, that may be half the cause. Wood rot being the other half.
B. Kitchen tile has cracked so when jacking the joists, there is is high probability that the tiles will pop off the floor. Since the tile is going to come loose anyway. Best to deal with it up front.
C. A 13" x 13" opening is not big enough to get an adult through to work on the joists. Is there a way to enlarge the opening? Is the opening in a block wall?
D. What are "joist reinforcements"?
E. Is the steel beam temporary or permanent?
F. One last thing - when jacking a floor, the floor should only be jacked 1/8" - 1/4" per week, to limit damage to the rest of the house. If your situation is that the floor has only sagged in one room which does not share joists with any other rooms, you should still go slow but maybe not 1/4" slow. It's definitely not a one day fix.
Frankie
Hi Frankie,
A. No island
B. I will have to put in new tiles because I was told that the only way to fix the floor was to enter from above the kitchen floor by demolishing the floor to place 6 jacks.
Since the floors will have to be destroyed we have decided to not place jacks and find an engineer to fix the floor by putting in new joists.
C. The foundation company originally said that they needed to create a larger entrance than the current 13”x13” opening to the crawl space which we agreed to pay extra for. Now they are saying that cannot work in the crawl space at all because it’s only 14 inches in height underneath.
D. Good question. I don’t know what joist reinforcements are but I am assuming that they were going to be adding new wood to the old sagging joists by sistering them to the existing wood.
E. They said that the steal beams were permanent.
F. I mentioned to Alpha Foundation that according to my research joists much be adjusted slowly. The sales rep at Alpha who I’ve been working with said they’ll do their best to adjust the jacks to its maximum in one day so I can fix the floor. I mentioned their 5 year warranty of coming out to adjust the jacks. The rep said since they can’t go in the crawl space, every time they need to adjust I will have to destroy the floor. The engineer Alpha works with quoted me $5000 to demolish the floor so Alpha can put in the jacks. So how does that make any sense? I know I will need to readjust the jacks slowly but I can’t keep breaking the floor every time. Plus it’s a rental property with tenants living there. That’s my problem no adjustments can be made after jacks are placed if I fix the floor.
Thanks
87% Humidity in the Crawlspace, mold and wood rot are the likely causes of the "sagging". No amount of jacking, etc. will solve any of these problems. A start would be min. 6 mil poly on crawlspace floor with all joints sealed and lapped up foundation wall. No way anyone can work in 14" crawlspace but $5,000 to remove 100 Sf of floor is way, way too much.
well how much i will understand from some lines of your conversation their are some suggestion that may help to solve your problem:
1.Add Reinforcing Metal,
2 .Sistering,
3 .Sistering with a Flitch Plate.
Where these repairs are not sufficient, also consider shoring up joists or beams .The solution to sagging or the damaged floors/sills and joist ends that contribute to them, often involves jacking. A common scenario is to install temporary jack posts and support beams, then permanent posts and beams over new footings.
Jacking must proceed slowly as it took a long time for floor to sink, so you can’t push it back up quickly without causing cracks and stress in the building. jacking must also be done appropriately you cannot simply put a screw jack under the lowest spot and start turning.
Hi Mark,
My crawlspace is 14” high and not feasible for anyone to go in to make adjustments to the jacks once they are placed by entering from above the floor, so I decided not to go that route.
Now I will need to find a different way to fix the floors without using jacks. I asked the engineer who works with (not for) Alpha Foundation how much new joists would cost to fix the problem with out jacks. He quoted me $7500-8500 as an estimate but will need to see the property. (I was quoted $5000 just for them to demolish the kitchen floor for Alpha to enter from above to put in jacks)
Thanks for your response,
LWR
LWR,
Consider this approach -
At the center of the sag, cut a hole 4' x 4' to access a minimum of 3 joists. You may be able to keep the tiles intact/ bonded to the plywood substrate.
Dig out 25" x 25" x 4" of the soil below the lowest spot of each of the 3 joists.
Place 4" of gravel/ crushed stone in "holes" and pack it as well as possible. A hand mallet works.
Place a 23" x 23" x 2" concrete paver on top of the gravel, crushed stone. Big Boxes carry these ($9@).
Place a pump or screw jack on top of each concrete pavers and jack the floor joists up 1/4".
Stop.
Replace the 4' x 4' plywood.
Return in a week, remove the 4' x 4' plywood and jack the floor up another 1/4".
Stop.
Reattach the plywood.
Repeat every week until the floor is level (sag removed).
When level, replace the jacks with a 6" x 6" post, set in non-shrink grout on the concrete paver. This way you don't have to cut the post to an exact length and have the paver perfectly level. Note: Remove jacks at least a day AFTER installing the posts.
Repair flooring.
Done. No need to check below the floor unless you see the floor sagging again.
Frankie