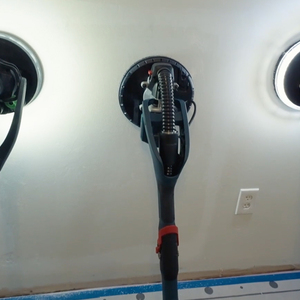Hello everyone,
I have been lurking here for a long time, and I have learned quite a bit by listening. Now I wonder if I could ask a direct question…… I am working on a remodel that includes the addition of a large (42×72) soaking tub to a master bath. Manuf spec on the tub indicates 41 psf floor load and I am wondering if it will cause undue stress on the floor system, especially over time. The floor is 2×10 16oc spanning 13′ from foundation wall to beam with 3/4″ ply subfloor. The tub will sit parrallel to the joists and will bear on three members. None of the joists have been doubled at this point. The finished flooring will be vinyl. It seems to me that this amount of weight is right at the threshold for the floor. Can anyone offer some educated opinions. Thanks
Matt



















Replies
The floor will deflect unacceptably when the tub is full of water. Those 2x10s are approaching max allowable span for a 40 psf live load, and the tub's live load of 70 gallons of water at 8 pounds per is putting a 560 pound load concentration in place.
What is the situation for access to the floor joists from below? Can you successfully sister 9.25 LVLs to the three joists taking this new loading? What about a transverse beam underneath to halve the span?
Thanks for responding,
The situation in the basement is rather difficult, but not impossible. There is a HVAC trunk line directly under the tub area, and about 10 electrical circuts are run perpendicular to the joists. I should also note that in the basement there is a partion wall about 7 feet from the foundation (parrallel to the foundation). This wall would also make it difficult to sister new material to the joists. It is a partition, so I do not think that it can be used as a bearing surface. A transverse beam would be very difficult as there is really nothing close to support it. IE footers and walls would have to be built. Any other thoughts?
Thanks,
Matt
Thanks for responding,
I could add a wall, or I could try to utalize the partition wall in the basement. The partiion is framed with 2x4 16oc, but I doubt that it is resting on a footer. My suspicion is that it is simply pinned to the basement slab. The current joists pass over this wall, which was framed about 1/4" short of thier elevation (for tipping up I guess). The partiion is about 7 feet from the foundation, reducing the 2x10 span to 7'. I could shim the joists tight to the top plate, but I am concerned about the probable lack of a footer. Although I doubt that any damage would actually occur I prefer to do things right if at all possible. Thanks
Matt
By the way, I am in the Dayton area. Project is near Waynesville.
Thanks for the advice....I'll need a lot of paper cups......lol
Matt