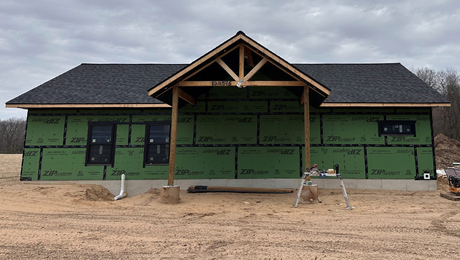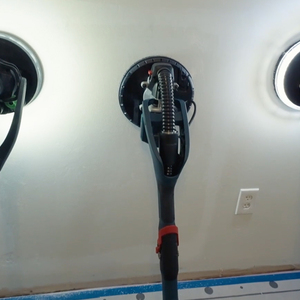I want to build a bedroom in my attic. Does anyone know what the code requires for a minimum stair width?
Discussion Forum
Discussion Forum
Up Next
Video Shorts
Featured Story

Listeners write in about earning trade-work merit badges and ask questions about radiant cooling, indoor air quality, and radon-control systems.
Featured Video
Video: Build a Fireplace, Brick by BrickRelated Stories
Highlights
Fine Homebuilding Magazine
- Home Group
- Antique Trader
- Arts & Crafts Homes
- Bank Note Reporter
- Cabin Life
- Cuisine at Home
- Fine Gardening
- Fine Woodworking
- Green Building Advisor
- Garden Gate
- Horticulture
- Keep Craft Alive
- Log Home Living
- Military Trader/Vehicles
- Numismatic News
- Numismaster
- Old Cars Weekly
- Old House Journal
- Period Homes
- Popular Woodworking
- Script
- ShopNotes
- Sports Collectors Digest
- Threads
- Timber Home Living
- Traditional Building
- Woodsmith
- World Coin News
- Writer's Digest


















Replies
36" clear above handrail height. Handrails and below can project I think 2.5" into the 36" space. Newel posts can project into 36" space.
Stairs that are 36" wide feel pretty narrow; it's nice when you can make them 42" or even 48". On the other hand, for things like a "storage loft" you can use a captain's ladder for access, which is in the range of 16" to 24".
Local codes vary. Common requirement is 36". There's a lot more to it than you might think. Here is a helpful guide that will get you going as far as the list of requirements beyond just width.
http://www.stairways.org/pdf/2003%20Stair%20IRC%20SCREEN.pdf
Ideally, talk to your local building inspector.
Seeking perfection in an imperfect world is a fool's errand. Making something look perfect is a whole 'nother story . . . .
Give some thought to getting the mattress and dresser up there, especially if there is a turn in the stair.
"When asked if you can do something, tell'em "Why certainly I can", then get busy and find a way to do it." T. Roosevelt
the mattress is usually not the problem!
Queen sized boxspring... those are often trouble.