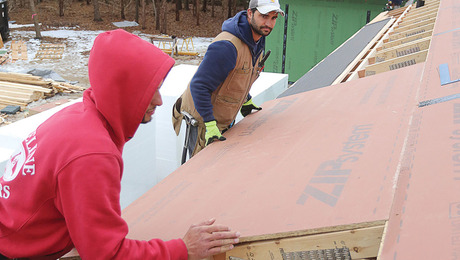Is this a common way to do stairs?
or is it a mistake somewhere along the line? Or a weird architech thing?
This is in a $1 million house. How will you paint or clean the area between the stairs and the wall?
Discussion Forum
Discussion Forum
Up Next
Video Shorts
Featured Story

Learn about solutions and fastening methods to prevent truss uplift issues.
Featured Video
Builder’s Advocate: An Interview With ViewrailHighlights
"I have learned so much thanks to the searchable articles on the FHB website. I can confidently say that I expect to be a life-long subscriber." - M.K.















Replies
I'd definitely call it a "weird architect thing." ;)
Why go through all the expense of having an open staircase if a wall (located one foot away) blocks any view of all that beautiful work?
Now you know. $1,000,000 only gets you a million dollar house. Common sense, architectural style, detail, heritage and good design are all extra, and not in the contract.
Thanks for posting that picture. It is good (?) to know that one million dollars buys #### in places other than my neighborhood.
Dave S
Are they done?
I've seen that done with bookcases built up on the open side.
Someone ordered the stairs before the framer was told to add a loadbearing wall after the builder was informed that the span was too long and needed support at midpoint and the rock crew was never given instruction to leave that wall alone and then the painter was drunk and sprayed everything already and the owner won't ever know the difference....
betcha
Liberty = Freedom from unjust or undue governmental control.
American Heritage Dictionary
It looks like a perfect place for the kids to get stuck.
Is it open under the stairs?
If that were my house, I would put in a false wall and build a bookcase through from the other side.
Yes, I've seen a few of them, Unfortunately on this one, they quit before installing the waterfall, umbrella stand...etc.
The open riser, balluster rail create a bit if elegance compared to the alternative of a closed stairway.
This type of installation is affectionatly known as,
'The Stairguy's Curse' and, 'The Painters Dream'.
Gord
Is that wall a temperary wall? IF not what is the point of that mess? If the wall stays why not run the stairs wider, wall to wall? Strange.
Don't jump to conclusions on this being a "weird architech (your spelling) thing". Could be but the reality is most one shot residential construction projects in the USA are built from canned plans modified by Joe Builder and Harry Homeowner. And a healthy portion of those modifications are done "in the field" as they say.
Runnerguy
I've seen half a dozen similar in old houses.
I won't make apology for them, but they exist.
Welcome to the
Taunton University of Knowledge FHB Campus at Breaktime.
where ...
Excellence is its own reward!
if you go wall to wall ,you lose one tread when the landing gets wider,if they are at the max rise now ,nothing else to do or extend into the hall a little farther.
bad planning in a 100k house,let alone 1m.larry
if a man speaks in the forest,and there's not a woman to hear him,is he still wrong?
Architect, or builder, or stair fabricator/installer. Someone wasn't thinking. Or too many were.
This is a classic example of why I advocate for the designer/builder approach, where one cook thinks up and creates the dish instead of competing egos with poor communication and no one to captain the ship (to change metaphors) through the entire journey.
If you find out why this was done, please let us know.
Solar & Super-Insulated Healthy Homes