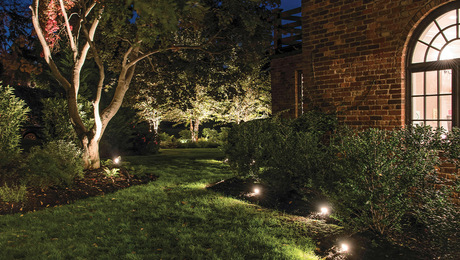Hi all,
Looking to see if anyone has numbers for compressive strength of eastern Hemlock used as a post to support a steel beam.
I’m using rough hemlock, planning on building up (4) 2×6’s, for a full 8″x6″ post, 9′ tall.
Floor, roof, snow & beam load on the post adds up to 16,500#.
Want to make sure this will be adequate. Beam has a 7″ flange, so will spread the load over almost all of the post width.
Any comments?
Don



















Replies
Don,
Around here in NJ you can't support a steel beam (I assume an I-Beam) with wood. It has to be a steel column. Why are you specking it out and not an Architect or Engineer specking it out on a set of plans?
Joe's right on both counts- why are you supporting steel with wood, and why didn't someone size this for you? Who sized the beam? How do you plan to anchor the beam to the post- end grain?
For what it's worth, neither of the two books I flipped through really quickly even list allowable loads for Eastern Hemlock- is the wood structurally graded (does it have a grade stamp)?
Bob
When I got my permit, I asked the building inspector if I needed to use a steel column and he said that wouldn't be necessary. He seemed comfortable with my plans, and we used standard span tables for sizing joists & rafters. Most of the BI's around here are happy with fairly rough plans & sketches for conventional framing jobs - especially garages, barns & sheds. For trusses & less conventional structures they usually want to see engineers stamps. A lot of it seems to be whether they feel you're trying to build solidly vs. just being cheap.
I originally had a local steel vendor size the beams as W12x19's, but then located some used W16x36's for less than half the price. With full-sized 2x6 walls, extra-heavy beams, etc., this will be a very solid building.
I'm partially patterning the layout from a friend's garage, which used about that width of SYP to support a similar beam layout. His beam basically just sits on top of the post. This was a kit garage he bought from somewhere in PA, which has held up fine and is solid. I'd like to have the beam tied in to the post, so I'll probably make up a steel strap of some sort.
Hemlock has been the standard structural wood used in this area (southern NH) for a long time. OK, most people use SYP now, as that's what the lumber stores all carry, but if you go to the local sawmills, they cut hemlock for structural and white pine for trim & sheathing. My dad is a logger, with a trade arrangement with a local mill, so I get my lumber basically for free.
When I ran the beam stress & deflection numbers for bending & shear strength, rough hemlock (true 2x6, etc size) works out to about the same strength as finish planed (1-1/2x5-1/2, etc) SYP.
As for grading, the good, straight, knot-free stuff gets used for rafters & joists, the rest gets used for studs, plates, blocking or firewood.
Besides, if the building starts to tilt, I can just scab on another board or two or throw a brace against the nearest rock. That's how most of the old barns in New England are held up :)
Code is a minimum, and BI's comments do not protect you from bad ideas. Spring for the steel posts now, and save the rocks for landscaping....that's not a mistake, it's rustic