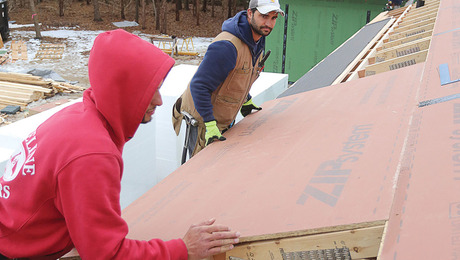Supporting the floor beams on a screened porch
I’m designing a screen porch which will have the posts, screen walls, floor beams and roof beams all in the same plane.
Should I run the 6×6 posts continuously all the way from the footings to the roof beams, or should there be one post running from the footing to the bottom of the floor beam and a second post running from the top of the floor beam to the roof beam?
It seems like the structure would have more lateral stability if the posts run all the way from footing to roof, but if I notch the posts to support the floor beams, I’m afraid of decreasing the strength of the posts.
If the posts are continuous from footing to roof beam, how are the floor beams attached to them?















Replies
Do you think that a notched post will somehow be weaker than a post that is cut all the way through with a second post placed on top? Lateral stability comes from bracing and not from continuous posts.
Check out the Simpson catalog. There should be a hanger to solve the problem.
That's a good idea.
I have had communications with Simpson. They have told me that their hangers (may be HUCQs only) can be installed in side grain of vertical posts.
Thank you. That's very helpful.