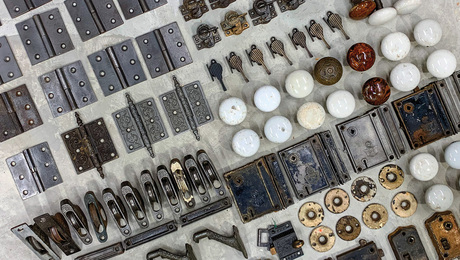*
I am adding a bathroom and would like to know the standard distance from the wall framing to toliet drain for the plumbing rough in.
Thanks for your expertise!

Whether it’s already in your house or picked up at a flea market, vintage hardware almost always needs help.


Dig into cutting-edge approaches and decades of proven solutions with total access to our experts and tradespeople.
Start Free Trial Now
Get instant access to the latest developments in green building, research, and reports from the field.
Start Free Trial Now
Dig into cutting-edge approaches and decades of proven solutions with total access to our experts and tradespeople.
Start Free Trial NowGet instant access to the latest developments in green building, research, and reports from the field.
Start Free Trial Now© 2025 Active Interest Media. All rights reserved.
Fine Homebuilding receives a commission for items purchased through links on this site, including Amazon Associates and other affiliate advertising programs.
Get home building tips, offers, and expert advice in your inbox
Become a member and get instant access to thousands of videos, how-tos, tool reviews, and design features.
Start Your Free TrialGet complete site access to expert advice, how-to videos, Code Check, and more, plus the print magazine.
Already a member? Log in
We use cookies, pixels, script and other tracking technologies to analyze and improve our service, to improve and personalize content, and for advertising to you. We also share information about your use of our site with third-party social media, advertising and analytics partners. You can view our Privacy Policy here and our Terms of Use here.
Replies
*
12" from the wall finished surface. Make sure you leave enough elbow room each side. Take care with the placing of the feed pipe.
*12 is standard... 10 & 14 usually available.. you can rough it further away if you want.. but the space between the tank and the wall will increase....nigel's elbow room is important.. 36 is recommended.. 30 absolutely minimum.... try to keep it at 36....
*Good responses...if you are operating under the UPC it must be a 15" minimum from center to side wall. if you go over 18" you start having trouble reaching the TP so if you have a space wider than 36" consider sliding it to one side.The 12" from finished wall to center of closet flange is correct also. Watch out for the floor joists. There are offset flanges available if you need a couple of extra inches. But they tend to clog up more I've noticed. Also if you buy a 10" or 14" rough in toilet...OUCH! They isn't cheap pal.
*12" from the finished wall (not baseboard) Buy the toilet first. Measure from center to be sure. I usually find it is 12 and 1/4 or 1/2.14" roughins are fairly old fashioned, and haven't seen them in construction (except for historical homes) in years.
*
I am adding a bathroom and would like to know the standard distance from the wall framing to toliet drain for the plumbing rough in.
Thanks for your expertise!