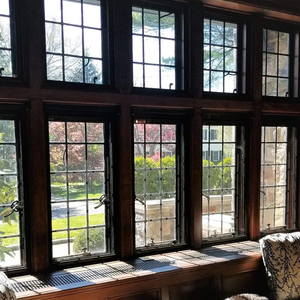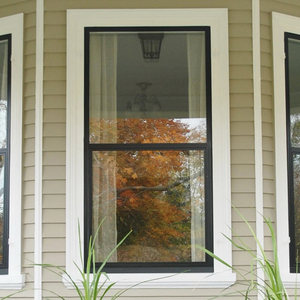Transition from baseboard trim to structural stringer
Hi there! We have switchback stairs that are structural. The stringers are 1 inch thick and we have 1/2 thick baseboard. How do we make the transition from the skirt to the baseboard in terms of the difference in thickness? PS. The sheetrock is already in so we cant “shrink” the side walls. Thanks in advance!



















Replies
simple answer............
Die the base into the bottom and top of the stringer. Where you end and how you cut the stringer end will depend on the height of the base.
Can you provide a picture of the layout and type of base your are using?
Here is a picture of the area that Im talking about
This pict is taken from the top of the stairs where the 1 inch thick stringer ends and the 1/2 inch baseboard begins.
Oh boy
This might take some thought..............
Are all these parts fixed (aside from the stringer/skirt board) ?
Haha. Yeah thats what the problem is!
The stringers are fixed. The cove above stringer is an add on, its just a piece ripped from top of baseboard and applied. The baseboard is all one piece being the flat base and the cove on top. One idea my husband had is to add a decorative plinth block at the top of the stairs so there is a break in the transition to the rest of the hallways. Then at the interior shaft of the switchback stairs (the mid way platforms) to build out the base of the baseboard to meet the 1 inch thick stringer and apply the cove on top making it identical to the way the stringer is detailed. Any other options or solutions woud be greatly appreciated!
user...........what the heck is your name?
I'd hate to be called a "user".
I think your husband is probably on the right track.
With those transitions, w/o a break -you'd best be padding out the hallway so it's the same thickness on the flat side-ripping and refastening the decorative top so it was all on the same plane as that stringer/skirt.
Have him make up the transition (perhaps think about it being different from the look of the basebd/stringer/skirt) so it doesn't take on yet another element that clashes with rest of the work.
or
Except where the stringer/skirt may be too short (top of step), I think it would have been suggested to my customer, to leave that element to itself and had the base die into it (showing no end grain). I wouldn't use the trim at the top of it now, perhaps just ease the edge and flat mitre to itself at all sloped direction changes. If a complimentary base cap could be found that looks right with baseboard-that could be done.
In other words, keep the base separate and different from your stringer/skirt................
or
make it look all the same, as if it were planned out right from the beginning in a smooth transition if you had to have that top cap detail in there all the way.
Best of luck.
My name is Amy!
Im new to the site. Didnt know it automatically gave me a "user #".
Thanks for your suggestions! We will try a few things out and see what works best.
Amy
The best bet is always to mock up if you're like me and can't "see" something until it's right there.............
I can get ideas readily and for the most part, can "see" if it's viable...........but-if in doubt or when trying to pick the best application, I'll cut up some parts-big enough to make it visible-and temp. lay them up or tack them on, then step back for a look.
Best of luck-post the pics of your choices and we'll try to beat you two up over them.
and welcome to BT.
pics
send a picture from the bottom up ,i have an idea just need to make sure it will look nice
Better Picts!
Picts taken from bottom up and top down along with potential solution with thicker (3/4'') baseboard running flush with skirt and same ripped cap all around. The insides of the stairs are fine to do this with and at the two levels there is a corner or foor casing to run into 1/2'' board within 6-9 feet. We do agree that the difference of thicknesss will not be as noticeable that way than right at the stairs.
Also my husband wants to test routing out a bit on the top of the stringer unless there is thicker base cap so the reveal on looking down wont be so great.
Any other suggestions are welcome as we still have some time to tinker around!