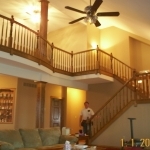Any ideas on trimming out (5) five double hung windows that are on a wall that has angular joints between the windows. The framing is about 9 inches between each window and the drywall has been hung with an angular joint running down between each window. I would like not to have a small drywall line between each piece of casing, and thought about completely covering each angled area from window to window by bridging over this drywall area. How to terminate the casing on the sill and head area? What type of sill and head piece?
Regards , Steve




















Replies
I'd guess a lot depends on what type of casing you're using -- plain or fancy, wide or narrow, etc. Also, it's not clear what you mean by "angular joint" -- does the wall turn at this joint or what?
But sounds like the sort of thing that stair guys face all the time, getting trim to match coming from several directions.
I'm thinking that figuring out the question might be harder than answering it - can you provide a picture or sketch of the existing room? And maybe a picture or sketch of what you're trying to accomplish?
Sorry, I know you don't want to hear that. Maybe just give a little more detailed explanation. Is this like an octagon-shaped room? Are you saying you want the window side casings to touch each other - that is, meet at the break in the wall plane? That sounds like a pretty overwhelming amount of trim - almost like wall paneling surrounding the windows. Is that the look you're after? Or is it only the head casing that you want to run continuous?
"...craftsmanship is first & foremost an expression of the human spirit." - P. Korn
bakersfieldremodel.com
I take it this is something like an octagonal (or hex, or whatever) room, with windows on 5 of the walls.
In old houses with doublehung windows, they had to leave space for 2 sash-weight pockets when they ganged the windows. This was often dealt with by trimming both windows as one, and running a wide mullion cover up the middle.
You could do something along those lines: run the stool (interior windowsill) and the head casing continuous, mitering the joints at the wall intersections. Then come back and fit mullion covers in between
The problem is, if you are using something like ME casing, the bottom edge of the head casing is only 5/16" or so thick, and radiused. Your mullion cover has to be only 1/4" or so thick, too thin to stay stable across a 9" expanse.
The answer is to remove the drywall between units, and use 1/2x, or 1x, for the mullion covers, rabbeting the back edges to look and fit like thinner stock.
You could bevel the first piece to fit relatively tight to the wall, the bevel the second to lap tightly on top of the first, but I' probably miter and pre-assemble it as a unit, tacking, then screwing the joint from behind.
AitchKay