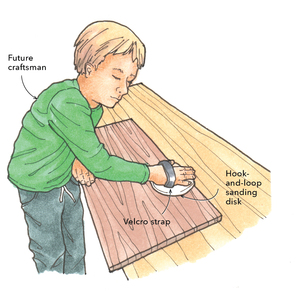I need opinions. I have a new beam in a 3 story Victorian holding the 2nd story joists. It needs a post or column. Should I have the steel guy make a 16′ lally to go from the beam, through the 1st story, into the basement, onto a footing. OR Can I use a 4×4 (8′ long)to the 1st floor, install new dbl. joist under post, install regular 8′ lally column under that. What seems right. Project has to be done soon and will be inspected. The steel guy will take a while to make a column, so I’m pretty much asking if the other way is OK, to code, safe, etc…
Thank you
Can’t I go 1 day without spilling my coffee?




















Replies
If it is getting inspected by a codes enforcement officer, he is the one to pose this Q to. he may require some enginewering.
But the typical manner for this is the second option you present, with the exception that I would fill the joist space below with grain running vertically. aligining the grain horizontally invites shrinkage/settling problems.
Excellence is its own reward!
hey lu- continuity is the key for superior structual integrity. you can have a flange's welded to the column to pick up all bearing points. this the way i would do it . granted depending on your loads the size of the columns will varie, cement filled, square,round. the longer the larger the column must be. point loads on large victorians can be all over the place because of roof loads , high pitch's, reverse's, and open floor plans. etc. and if the joists have been cut up for plumbing up-grades all these components add up to the larger/longer lally.I.M.H.O. i tend to over build -it's just my way- over kill has been used around me. but i never loose sleep either... cheers bear