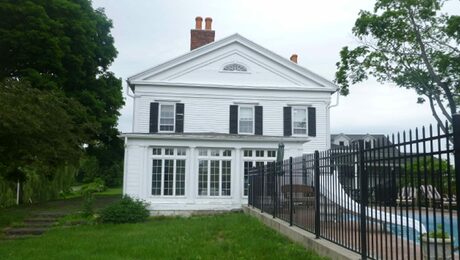Vaulted Ceiling Insulation Problem
Our family room has a large vaulted ceiling. There is bat-fiberglass insulation in the ceiling. We are in the process of getting bids for a composition re-roof. There are ventilation issues that need correcting.
One problem that I notice was when I went into the second floor attic and shined a flashlight down at the top of the insulation for the vaulted ceiling below. There is very little to no gap between the insulation and the underside of the roof sheathing.
I can see how this can create a problem with convection air flow from the eave vents upward to the topside roof vents. What I am looking for is ideas on how to correct or improve this issue. I can gain access from the attic or from the eaves…the eave access would be much easier is expect without dealing with a cramp space, heat and roofing nails poking.
Is there some type of product that can be slid upward from the eaves between the insulation and the roof sheathing to ensure adequate air flow?
Thanks for any thoughts and ideas, Casey















Replies
Have similar problem with two small (5’ wide by 7’ deep) peaked roof dormers at the front of the house. The side ceiling is also vaulted. Even though the two dormers have soffit vents there are no other means for air to exit. The roof framing creating separate voids further complicates this issue. Additionally these voids are filled with insulation. Even with ridge venting the insulation obstructs the air circulation. I suppose that a way should be found to vent the dormer roofs?
Consider blowing the cavity above the batts with compacted cellulose insulation. You get more and better insulation.
Attic venting knowledge and practice is changing. See:
http://www.cmhc.ca/en/co/maho/gemare/gemare_001.cfm
Read the whole brochure. There is a section on vaulted or cathedral ceilings.
Experianced...thank you for your response. I went to the website you linked and read the information there. What I do not quite understand is the website mentioned having the area between the insulation and the sheathing clear for air flow but you mentioned filling this space with the cellulose. How does that work and still allow the airflow?
From the brochure, selected sections:
"The usual response is to increase attic ventilation. This is the wrong approach. In some cases, adding ventilation will actually pull more moist house air up into the attic and make the problem worse. The best way to fix a wet attic is to stop air movement, or leaks, from the house"
"Attic Venting
If you have properly sealed the attic you should not need more attic ventilation. Attic ventilation is overrated. In winter, the cold outside air cannot hold much humidity or carry moisture away from the attic. In summer, attic temperatures are more affected by the sun and shingle colour than by the amount of ventilation."
"Ice dams caused by cathedral ceilings are more difficult. The same principles apply to preventing ice dams — stopping house air leaks, good insulation, perhaps ventilation — but cathedral ceilings are harder to get to. If you have ice dam problems with cathedral ceilings, you can fix the problem when re-roofing. Remove the sheathing, seal and fill the cavities with insulation, and replace the roofing material. A well-sealed roof will not need ventilation. If you are uncertain whether the sealing can be done effectively, leave a ventilation channel under the sheathing from the soffit to the peak. Sometimes insulation can be added to the ceiling inside, although this approach will not catch the air leakage."
It is possible to build houses with unvented ceiling cavities. In the last 2 years, I have consulted on and got through the codes process two $700,000 to $1,000,000 homes with unvented ceilings. Air leakage control is the answer. If your vaulted ceilings are all drywall with no light, plumbing, beam or other penetrations, you have the ideal situation- no holes for air containing moisture to leak up through. If you've had no condensation, rot or other problems with this roof, why are you worried about the lack of ventilation? Don't try to fix what ain't broke!!!
Experianced....now I understand what you are saying, and makes sense where we had inadequate ventilation in the kitchen that allowed steam to pass through the ceiling can lights and condense on a section of roof sheathing causing it to fail.The two small dormers do not have plumbing nor electrical in the ceilings. There are no ceiling or can vents on the dormer roofs. There are soffit vents. What is the purpose of the soffit vents and what keeps moisture from wanting to find its way into the dormer ceilings? ...because the soffits are protected by the overhanging eaves?I agree with not fixing what aint broken! Just wanna make sure all parts are working.Thanks again for sharing your time...Casey