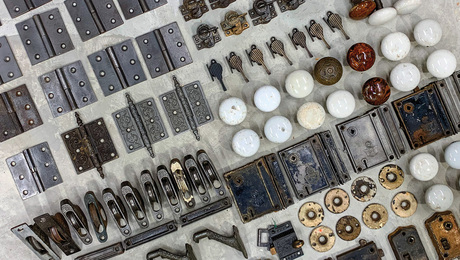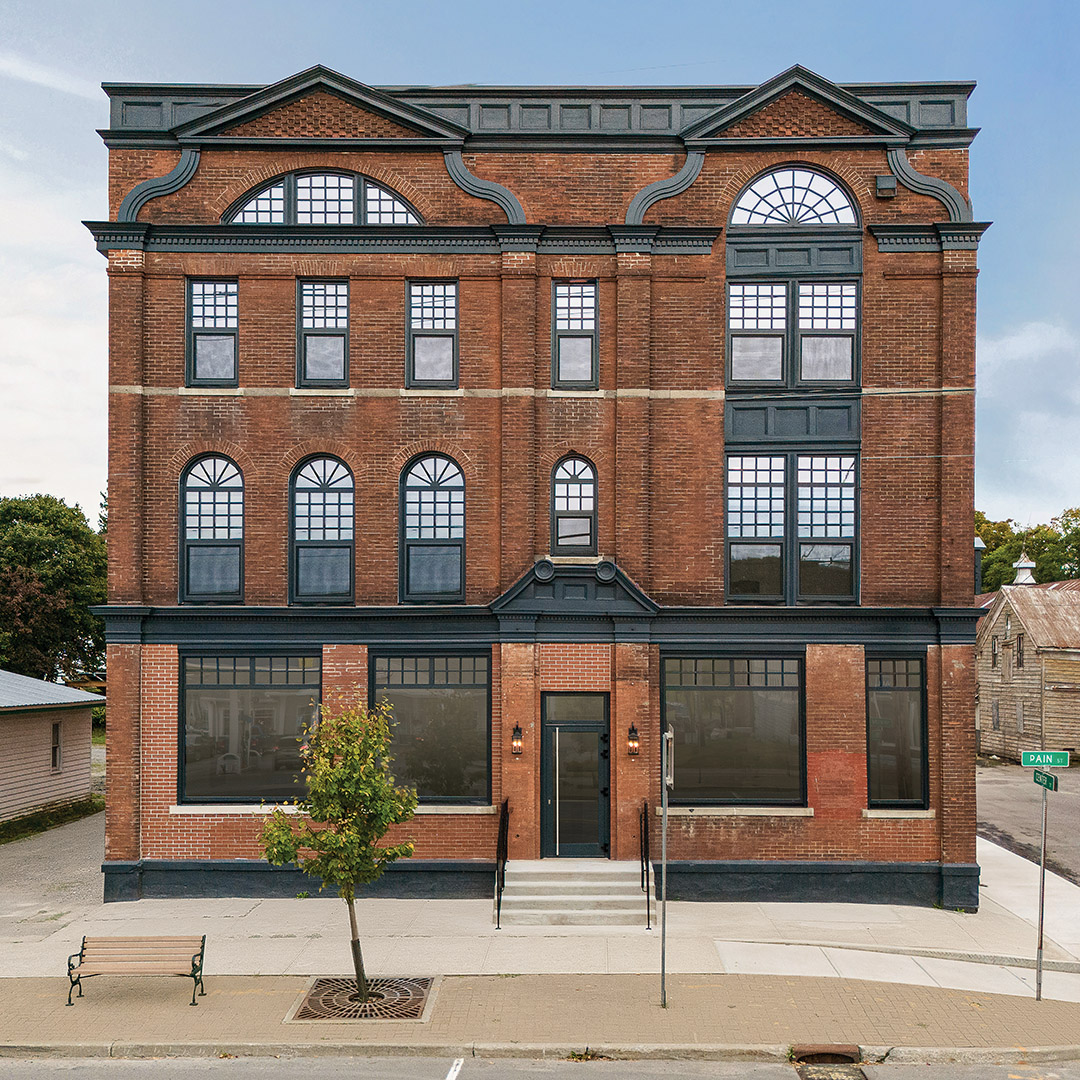Hi,
I want to put an arch opening in a load bearing wall. The opening will be about 50″ wide, in fact, the wall itself is only about 68″. The building is a single story home. Any help appreciated.
Mike
Discussion Forum
Discussion Forum
Up Next
Video Shorts
Featured Story

Whether it’s already in your house or picked up at a flea market, vintage hardware almost always needs help.
Featured Video
Video: Build a Fireplace, Brick by BrickHighlights
"I have learned so much thanks to the searchable articles on the FHB website. I can confidently say that I expect to be a life-long subscriber." - M.K.
Fine Homebuilding Magazine
- Home Group
- Antique Trader
- Arts & Crafts Homes
- Bank Note Reporter
- Cabin Life
- Cuisine at Home
- Fine Gardening
- Fine Woodworking
- Green Building Advisor
- Garden Gate
- Horticulture
- Keep Craft Alive
- Log Home Living
- Military Trader/Vehicles
- Numismatic News
- Numismaster
- Old Cars Weekly
- Old House Journal
- Period Homes
- Popular Woodworking
- Script
- ShopNotes
- Sports Collectors Digest
- Threads
- Timber Home Living
- Traditional Building
- Woodsmith
- World Coin News
- Writer's Digest


















Replies
This sounds like an interior wall, right? Take a look in the attic, and see what it might be supporting. Is it holding up the ends of ceiling joists, or any roof load?
50" is a nice short span, so you can way overbuild this header for not a lot of money - doubled 2x8's or even 2x10's. If there's really no load on it, go with just 2x4's on the flat.
The important thing is to keep any loads on the old wall supported while you change it to a header.
-- J.S.
John,
Thanks. It seems to support the centre of the roof span (ceiling joist). Where the wall ends and there's open space in the room there's a doubled up joist to the gable wall,only about 6' long. the rest of the centre of the house has the wll going to the other gable. Hope it makes sense.
Mike
That sounds like a bearing wall. Can you post pictures of it?
-- J.S.
Here's a couple of pics. The first one is of the wall in question. The second one shows pic from the attic, you can make out the double joist which is spanning the opening to the right of the wall in the first picture.
Thanks,
Mike