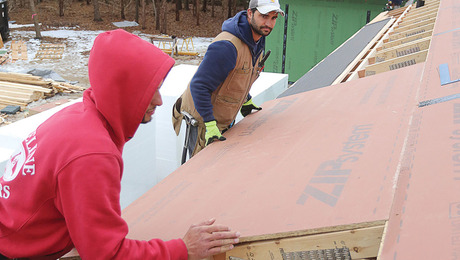I’m doing a trim/kitchen install for a GC right now and was approached about putting up green white oak beams from the sawmill on the kitchen / dinnette ceiling before the cabinets are installed.
I said sure, quoted a price, and went about trimming the house.
Yesterday the beams arrive-
One is 8 x 8 x 166 , weighs in the neighborhood of 600 lbs, it’s getting dado’ed around the drop girder (2 in.) and then held up by two 8 x 8 x 99 posts at each end, they’re 450 lbs each. They all stack over the main house girder and lally columns.
Notched into that and spanning the room are six 4 x 6 x 170 (300 lbs each ) that fall into another notched 4 x 6 x 255 (400 lbs) .
All these 4 x 6 beams they want screwed to the ceiling joistd with Scorpion landscape screws !!
We’re talking 2200 lbs. HANGING from the ceiling joists.
After picking up a couple of beams yesterday and putting them up on horses I realized that this is a major issue. I called the GC and left message we needed to talk first.
I would really like to see where an engineer signed off on this first. I really don’t want to assume the liability of hanging this much weight without a engineer telling me that the house structurally can handle it , and that the screws are the proper device (besides spacing and number needed).
IMO someone could die and I would be liable, but I’m no lawyer.
Just needed to rave, by the way, it’s my first job with the GC, he came highly recommended by a few subs I know, it would be great if it would continue past this but I won’t be losing much by moving on.
Thanks for listening.















Replies
Are they ceiling or floor joists? What is the square footage? What does the PSF loading look like compared to a 40# PSF design load? I could see a situation where 2200#, well distributed, was no worse than four big guys upstairs playing pool on a slate table.
But, likely, it's too much. Maybe the engineer will say, "okay, but no one can go in that upstairs, empty room. Rock over the door.
Forrest
Floor Joists. 2 x 10 x 16. One end sits on the top plate of an exterior wall first floor (2 x 6) the other end is in a joist hanger .
Couldn't answer on the lbs per sq. ft. , not really my field. Each beam is appox. 45 inches from the next. They all fall somewhere under a floor joist.
If it is too much weight, how about cutting out some more of the beams? Turn them into "hollow" beams as it were.
buic
edit: Smart of you not installing without a sign off!
Edited 12/30/2006 9:22 am ET by BUIC
I thought about that, suggested it to the owner, no go.
While you have some valid concerns regarding weight/ attachment issues, ( I think I'd be leaning towards some fabbed steel hangers attached to the top of the beams; lagged with something substantial into beams and multiple floor joists) my much greater concern would be using a beam of that size and species that is green. A beam that big with a high moisture content , when the heat gets turned on, is gonna do some wild, wild stuff. ie twisting, bowing, humping, etc. Granted, the more substantial the attachments are, it will limit it somewhat, but not enough that I'd feel comfy putting it in someones house. I think I would be trying to sell a KD or air dried option, then you will probly drop the installed weight by half, while giving you the oportunity to pick something straight that might have a fighting chance at staying that way.
Bing
Thought of that too, valid issue. Owner wants it to twist and warp over time, wants the look. Go figure,
This probaly should have been done at the framing stage.
Yeah, while the structure can **probably** stand the weight (though certainly double-check that), the attachment is worrisome. Would be much preferable to open the ceiling and lag or thru-bolt some sort of hangers to the sides of the joists, then connect to those.