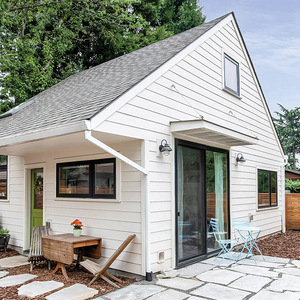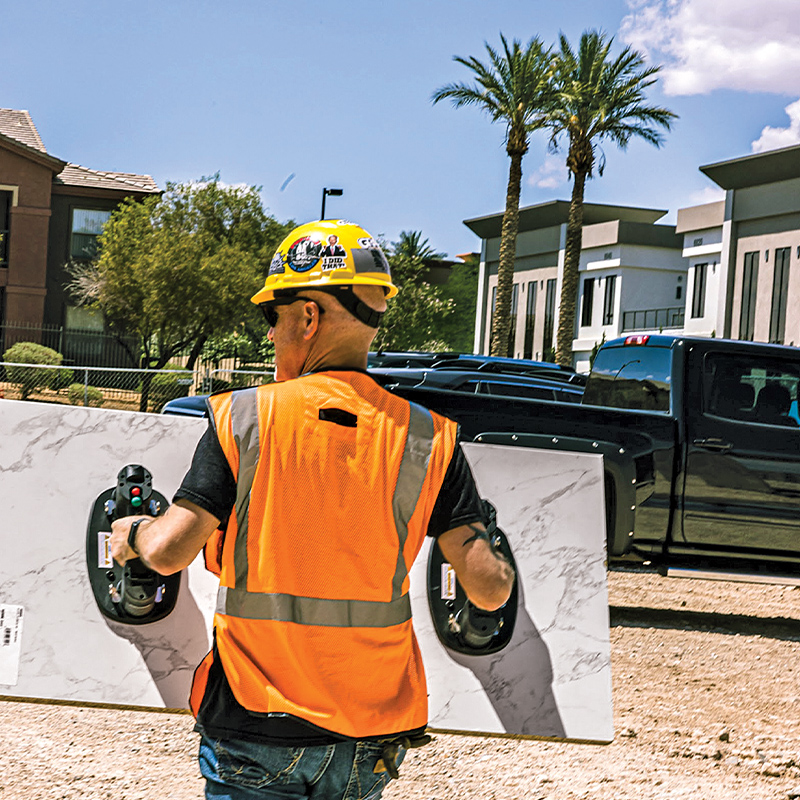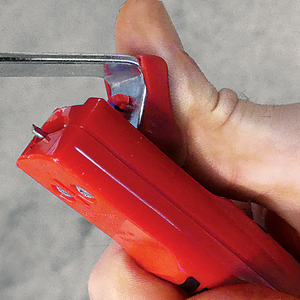window install in 8″ poured foundation
Good Sunday Morning all,
We are installing (2) 2′ 10″ x 4′ 9″ double-hung Anderson windows with the Scapewell window well system on a basement renovation project. The 2 windows are to meet code for egress. The house is only 6 yrs. old. The basement is half below grade. The foundation walls are poured and 8″ thick. Once the openings are cut, how do we attach the windows to the foundation. The windows we purchased are standard (nailing flanges, standard jam width, etc..). Should I have purchased some other sort of window for this application? Or is there a procedure I can gleen from someone whose tackled this before? My knee-jerk thought is to cut the openings oversized to facilitate a P/T 2×8 perimeter nailer that the window would slip into thus providing a nailer for the flanges and then doing some kind of custom jamb extension. Many thanks in advance. Bill



















Replies
I have not done this in a poured wall, but have put a couple of windows in block walls with brick veneer. we made the rough opening over sized and attached 2x8s as you suggested. With brick veneer we toothed out the brick and had the mason lay it back in with appropriate cuts to cover the nailing flang. Being sure to flash the exterior of the window with something like ice shield ( A peel and stick flashing for brick is what we used, but I can't recall the exact product). On the interior we we cut and installed jamb extensions, and cased out the windows to match the interior trim.
Don't know how you would handle the exterior flashing and finish detail on a poured concrete wall window cut in. Maybe others here have some idea on that.
Dave
Don't know how you would handle the exterior flashing and finish detail on a poured concrete wall window cut in. Maybe others here have some idea on that.
Little idea of what might be conventional as I mostly build the windows. For the last house we did have a couple of factory windows. As we used splined PT blockouts in the walls, the windows were screwed to them. Flashed around the window, but with our XPS, followed by copper siding, little reason for concern. With a concrete wall, a leak is hardly critical, not that we've had any to my knowledge.
For my windows, they're flush with the concrete, no flashing. Set with tapcons and expansion foam. Insulation covers the joint and copper siding covers it all, going over the edges of the windows and returning to them. As with any exterior design, plan for all leaks to have an exit, even if you don't get any.PAHS Designer/Builder- Bury it!
We just finished a 36" deep egress window well through a 9-1/2" poured wall. Hired a guy with a 30" diameter slab saw to cut the hole through the wall and we let the 800# chunk of concrete fall into the bottom of the well (remember to dig it deep enough!). Next, we framed the four sides of the hole with treated 2X10s, and secured them to the concrete with nail-gun anchors and plenty of polyurethane sealant. The nailing fin of the window attaches to the 2X10s with screws and more sealant, and the whole thing was flashed in.
Since it was impractical to add a drain line, the well has a small (12V marine) sump pump should water ever start to accumulate in the gravel at the bottom. The walls of the well are made from Pavestone wall blocks arranged in a semi-circle. We decided to use these because none of the plastic window wells were the right size, and pouring a good-looking concrete retaining wall was too much hassle.
Your knee jerked the right way. Cutting oversize and installing PT material around the perimeter is the way to go. Gives you a nailer for the fins, as well as your jamb extensions. Be sure to caulk behind the 2x's as you install them.
The High Desert Group LLC
Ok, so I'm a day or two late in posting but I did exactly what you are asking about Bill; egress window - including the well, in a 8" poured wall. I think I even have a post somewhere on BT seeking advise.
The top of the wall is about 12-14 inches above grade. Be sure to check your codes as there is probably a MAX height from the inside finished floor to the window sill (as well as the MIN sq inch of the window). I used a slider, 4'6"X4, giving the necessary min sq inch opening.
Before having a specialist cut the hole (with a very cool hydro saw that could cut to a depth of at least 10 inches - he did the entire cut from OUTSIDE) I jacked and braced 4 joists above the opening. Stapled plastic around everything (to contain the water spray from the saw as it came through the wall).
I decided to go with a Mar-Flex well. http://www.mar-flex.com/window_well.asp I liked it over the Scape Well because it's all one peice so no chance of water seeping in through the gaps. Probably not an issue but I'm anal that way. Mine has the built in steps and I bought the optional lid. The size was 82" wide, 63" heigh, and projects 44" from the wall. It required a BIG hole - which my 15 year old son was thrilled about having to dig. I - well HE, dug the hole nearly down to the foundation - I wanted pleanty of drainage area. The well has a drain - placed in the rear (close to the wall) but there was no way I could lay a drain to daylight so I simply removed the entire bottom of the well with a sawzall (I didn't want any water that accumulated in the bottom to drain right next to the wall). The wall was cut, I levered the slab out of the opening and it fell into the hole. I jack hammered it - layering chunks and pea gravel almost to the required height. Bolted the well to the wall - with caulking - natch, and filled to final height with PG. Directions called for about 12" between the well and the hole to be filled with PG to a height about 12" below finshed grade. Layed landscape fabric over the PG and finished with dirt.
Instead of using 2X8 PT, I ripped 2X10's down to the actual wall thickness. There's that anal thing again. The header is 2x12's - 3 of them, glued and nailed. Code only required 2 but there's 6' worth of ganged casements right above. I fastened the ripped 2x10's to the concrete with hex head TapCons'. A note about those; I of course bought their special bit - thinking I'd just use my electric drill. Not a chance; one hole took 30 minutes and no - I wasn't hitting rebar (well, not the second time anyway). Do yourself a favor and buy/rent a hammer drill and the correct size bit. I bought a Hilti and one of their bits. Maybe 30 seconds per hole. I wanted the header to rest on more than one 2X on each side so I used two 2X's per side (I spec'd the hole accordingly).
Probably more info than you need, especially if you've already done yours, but it was my turn to "give" to the BT community that has help me. Feel free to let me know if you need any more details, or even some photos. I just started on the framing so it's all still accessible.
Best-o-luck,
Dan
Edited 11/4/2004 11:08 am ET by DanH1
Knee jerk it.
Consider double knee jerking it.
blue
Warning! Be cautious when taking any advice from me. Although I have a lifetime of framing experience, some of it is viewed as boogerin and not consistent with views of those who prefer to overbuild everything...including their own egos
Additionally, don't take any political advice from me. I'm just a parrot for the Republican talking points. I get all my news from Rush Limbaugh and Fox and Friends (they are funny...try them out)!