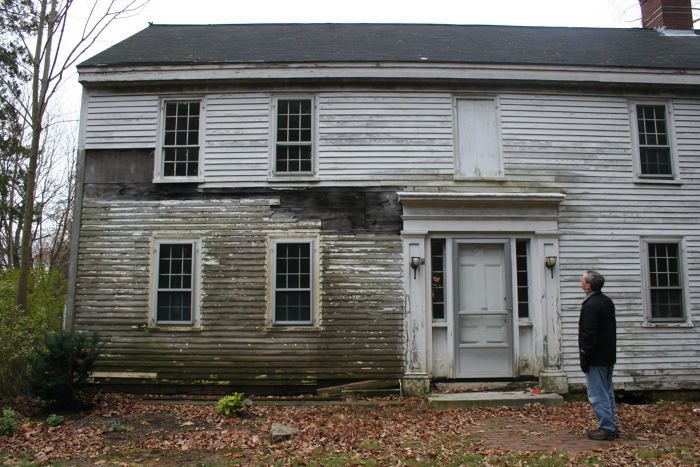

When the owners bought this property in West Kennebunk, Maine, it was home to a dilapidated farmhouse. They could not restore it, so they dismantled it, saving what wood they could. They also salvaged kitchen cabinets, wood ceilings, and other items from two houses elsewhere in New England. The designers then came up with a new house that combines the old, the modern, and the contemporary in a structure that announces its own contrasts. Everything old is made new in the house by showcasing it alongside contemporary materials and forms. For example, whereas original beams are visible throughout the house, and salvaged pine was used for many floors as well as for the great-room ceiling, the great-room floor is a polished concrete, and the supporting beams are of new hemlock or steel. In addition, an open staircase combines reclaimed-timber stair treads, new steel risers, and a cable-rail system.
Up Next
Video Shorts
Featured Story
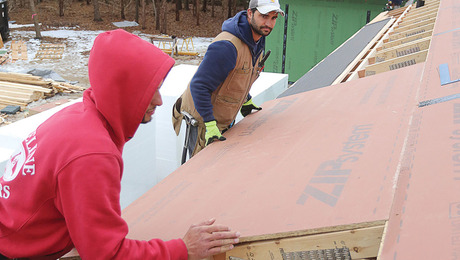
Learn about solutions and fastening methods to prevent truss uplift issues.
Featured Video
Video: Build a Fireplace, Brick by BrickDiscussion Forum
Highlights
"I have learned so much thanks to the searchable articles on the FHB website. I can confidently say that I expect to be a life-long subscriber." - M.K.
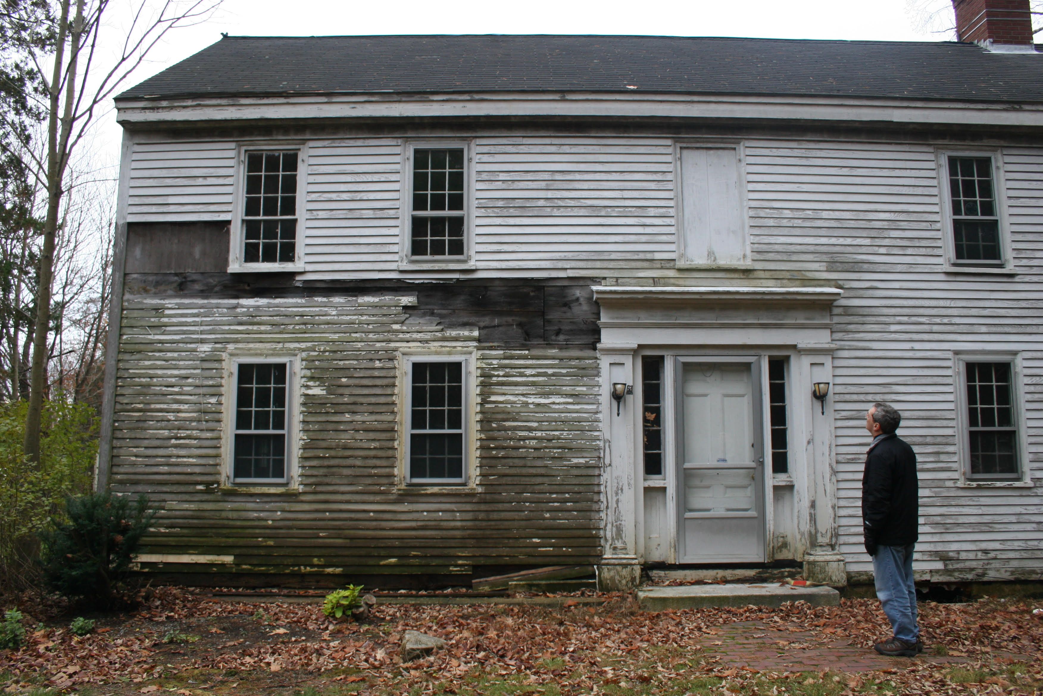
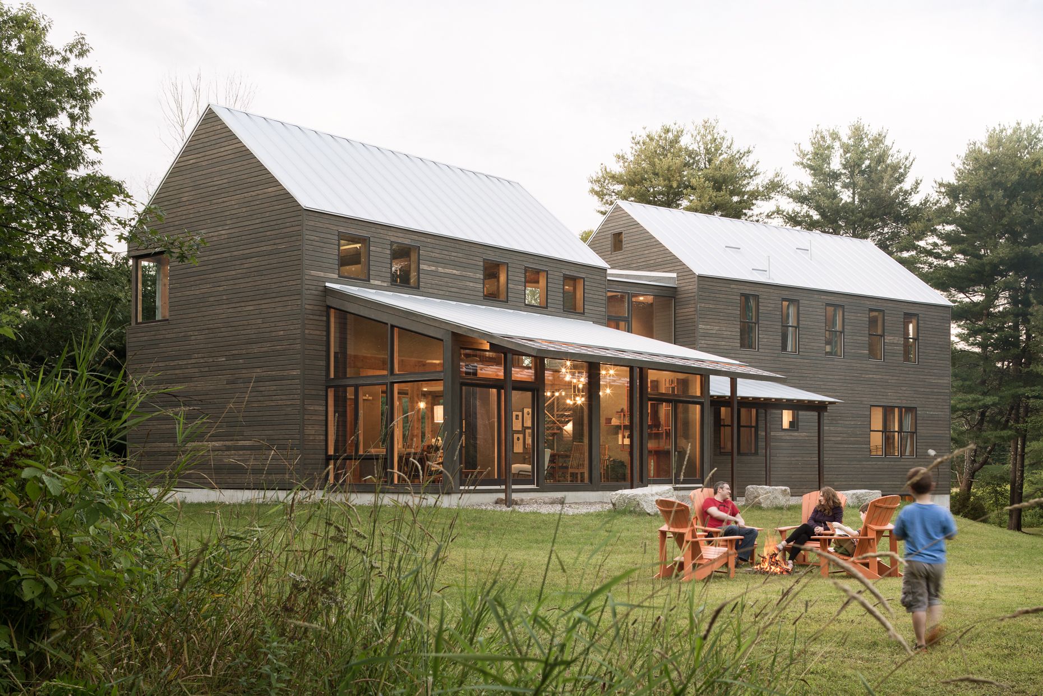
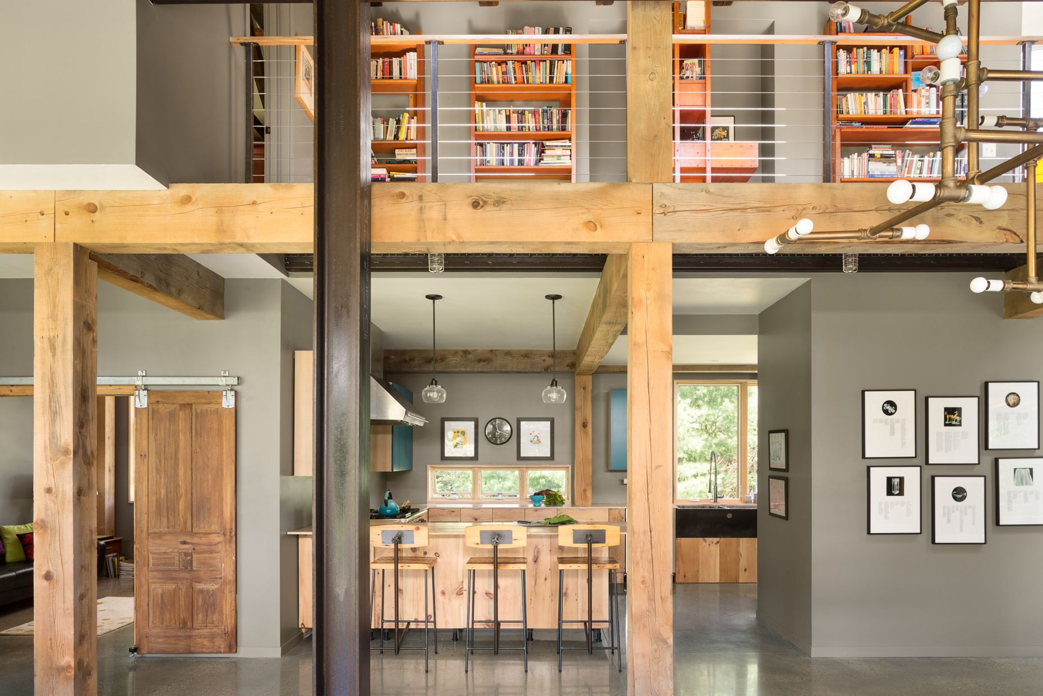
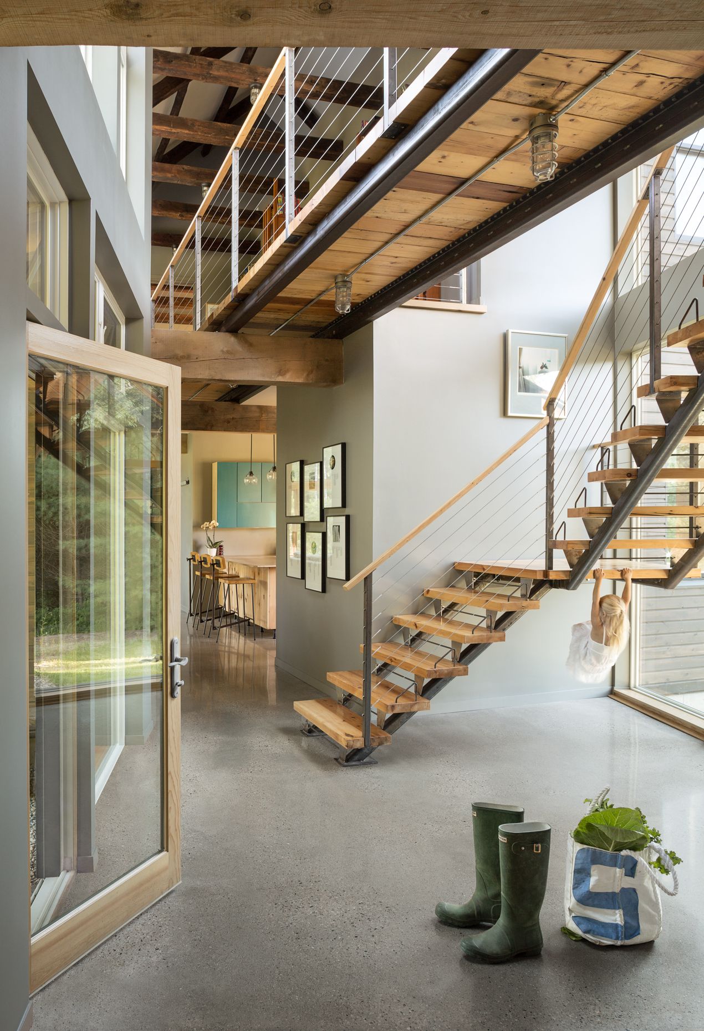
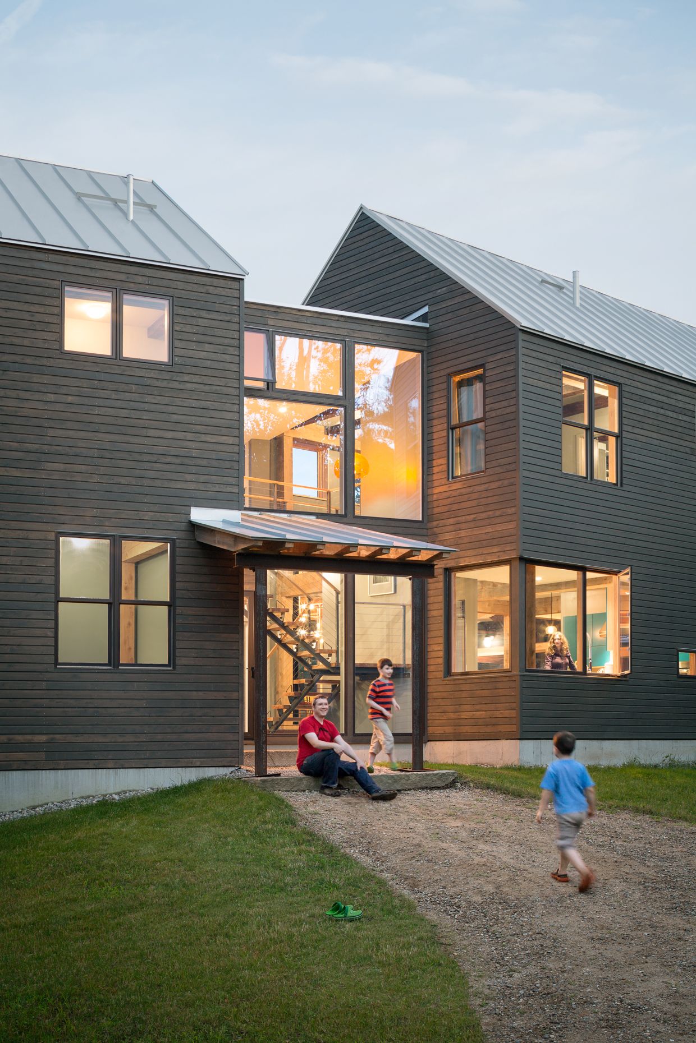









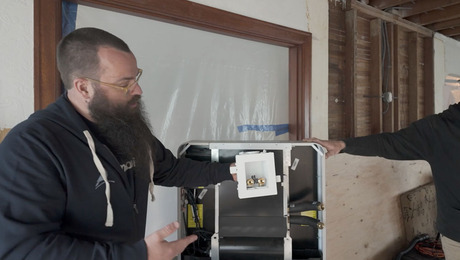







View Comments
Very impressive!
Amazing outdoor view.