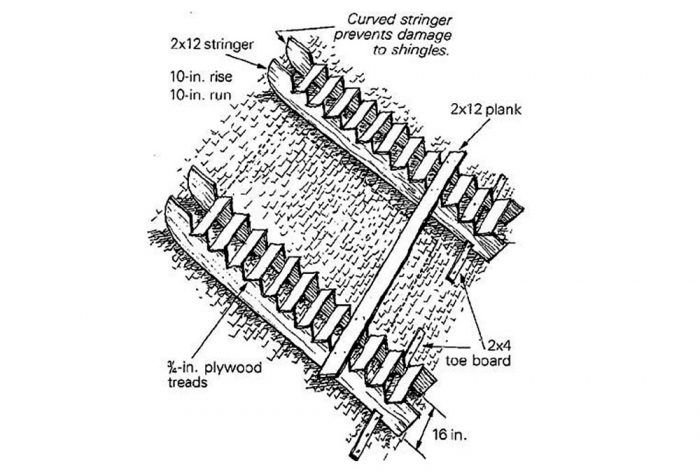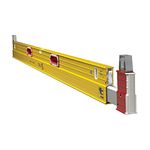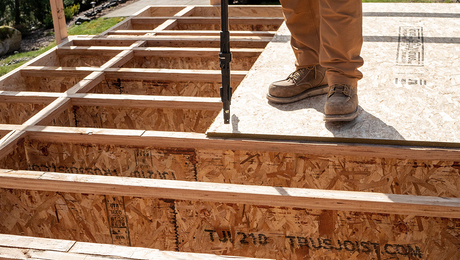
I recently added three dormers on a 12:12 roof, using a toe-board and roof-stair system that saved me a lot of time, risk and effort. As shown in the drawing, the stairs are made of two 2×12 stringers with 16-in. long, 3/4-in. plywood treads. The uphill end of each stringer was cut in a curved pattern to keep the front edge from damaging the shingles when it slid onto the roof. The downhill end should be notched on the underside for a flat 2×4 toeboard. I placed one ladder on each side of the dormer layout, and hooked them over the 2×4 toe board that was nailed at the eave parallel to the ridge. A 2×12 plank could then be laid across the treads of the two stairs, and moved up and down the pitch of the roof. Framing, siding, trimming, painting and shingling the dormers and surrounding area were relatively easy, and the system caused a minimum of damage to the existing roof.
—Wayde Millany, Dillon, CO
Edited and illustrated by Charles Miller
From Fine Homebuilding #8
Fine Homebuilding Recommended Products
Fine Homebuilding receives a commission for items purchased through links on this site, including Amazon Associates and other affiliate advertising programs.

Stabila Extendable Plate to Plate Level

Roof Jacks

Stabila Classic Level Set



























View Comments
Way back in issue #8 people were a lot stronger. I'm trying to picture sliding a complete stairway up a roof, twice. One made from 2x12's and 3/4 inch plywood. I worked on roofs for years and never used anything but a long aluminum ladder with a roof hook and wheels on the uphill end. Ladder jacks for planks, if needed, or scaffolding brought up a piece at a time. This tip is really the hard way to do it.
Makes me tired just looking at it.