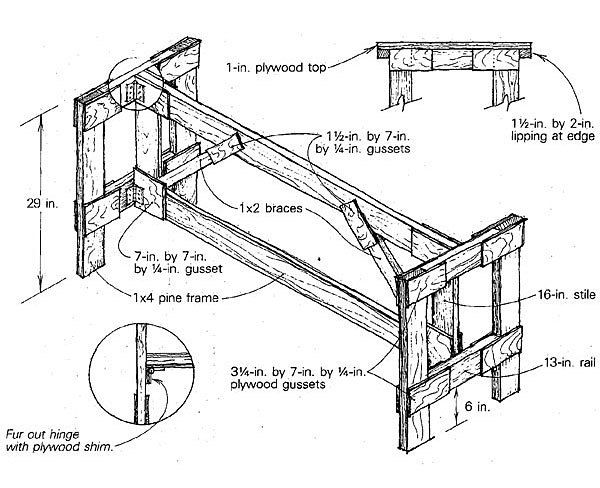
When I left my amateur standing for an apprenticeship in carpentry, I also left my overbuilt workbench in the basement. One evening, when I was glancing over plans for sitebuilt roof trusses, I realized that the same principles could be used to design a solid, easy-to-carry bench. Glued-on gussets are the secret. They reinforce a lightweight frame where it’s needed most — at the joints. For my bench’s frame I used 1×4 clear pine. At first I had my doubts about the strength of 3/4-in. stock, but I’m glad now that I didn’t use 2x4s.
I started by cutting four 29-in. legs, knowing that I’d probably shorten them. Then I cut four 13-in. rails, as shown in the drawing. This gives a finished width of 20 in. for the end frames: This might seem too narrow, but the bench is very stable in use. The top rails join flush to the top of the legs, and the bottom rails are 6 in. above floor level. This allows plenty of length for trimming the bench to the correct height.
I fastened the end frames together temporarily with corrugated fasteners, coated the gussets with glue and stapled them across the joints. Staples are fine for this; the strength comes from the glue.
I made the mid-frame 5 ft. long, but if I had to do it over I’d up it to 5-1/2 ft. The bench would be a little harder to maneuver through tight places, but the extra stability would be worth it. The mid-frame stiles are 16 in., to match the dimension between the rails of the end frames. To resist racking, I added a 1×2 brace at each corner of the mid-frame.
To join the three frames, I used pairs of old 2-1/2-in., tight-pin butt hinges — a pair at each end — so that the whole thing folds flat for transport or storage. The hinge leaves On the end frames need to be furred out with plywood the same thickness as the gusset.
My bench top is made from a 4×8 sheet of 1/2-in. CDX plywood, cut in half lengthwise and laminated together with yellow glue. I glued the two crowned sides together to ensure that the finished piece stays flat.
Once the top was dry, I glued 1-1/2-in. by 2-in. lipping on each long edge. This strengthens the plywood, Holds the top in place and provides a handy purchase for clamps. Register blocks at the end of the top keep it centered on the base.
I’ve finally gotten its height to the right point for me — I’m 5 ft. 10 in. tall, and the bench is now 27-1/2 in. I can plane comfortably on it, get a knee up to crosscut and still avoid the backache of working on low horses.
—T. D. Culver, Cleveland Heights, OH
Edited and illustrated by Charles Miller
From Fine Homebuilding #17
Fine Homebuilding Recommended Products
Fine Homebuilding receives a commission for items purchased through links on this site, including Amazon Associates and other affiliate advertising programs.

Affordable IR Camera

Reliable Crimp Connectors

8067 All-Weather Flashing Tape






















