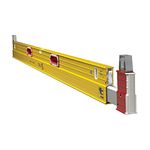Shed-Dormer Retrofit
Turning your attic into living space may be the remedy for your growing pains.
Synopsis: The shed dormer remains a popular way to enlarge a small house by turning an attic into living space. The author, a seasoned builder, explains the process from framing to flashing.
 Growing up amid the post-war baby plantations of central Long Island, 1 got to see a lot of expand-as-you-go housing. One of my earliest memories is the sight of slightly dangerous looking men, with hairy arms and sweaty faces, tearing the roof off of our home. My parents had decided to add onto our modest Cape, and that meant building a shed dormer. The following spring, a neighbor came over to take measurements; his house and ours, you see, were identical, and he wanted to do the same thing to his place. Before long, all the houses in our subdivision had sprouted the same 14-ft. long dormer.
Growing up amid the post-war baby plantations of central Long Island, 1 got to see a lot of expand-as-you-go housing. One of my earliest memories is the sight of slightly dangerous looking men, with hairy arms and sweaty faces, tearing the roof off of our home. My parents had decided to add onto our modest Cape, and that meant building a shed dormer. The following spring, a neighbor came over to take measurements; his house and ours, you see, were identical, and he wanted to do the same thing to his place. Before long, all the houses in our subdivision had sprouted the same 14-ft. long dormer.
Rivaled only by the finished basement, the enlarged and finished attic endures as the most practical way for the average suburban family to ease its growing pains. The shed dormer makes it possible to enlarge almost any attic space simply by flipping up the plane of the gable roof. Compared to the cost and complexity of a gable dormer, the shed dormer is a good choice where size and budget take precedence over looks.
Design
Shed dormers may be as small as a single window, or may run the entire length of the house. In the latter case, it is common to leave a narrow strip of the main roof alongside the rake at each gable end.
The trickiest part of designing a dormer is getting the profile right. To find the correct position of the inboard header and the dormer face wall, begin by making a scale drawing of the existing roof. Then draw in the dormer that you have in mind. What you’re trying to determine here are the height of the dormer’s face wall, the pitch of its roof, and where these two planes will intersect the plane of the main roof.
When determining the height of the face wall, consider exterior appearance, interior headroom, and window heights. The roof pitch you choose will affect the kind of roofing. Shingles require at least a 4-in-12 pitch. A flatter pitch should be roofed with 90-lb. roll roofing. This usually isn’t a visual problem because you can’t see the flatter roof from the ground.
Loading and bearing
Once you’re sure that the existing ceiling joists will support live floor loads, you have to consider the other structural aspects of adding a shed dormer. Removing all or part of the rafters on one side of a gable roof upsets its structural equilibrium. You’re taking a stable, triangulated structure and turning it into a not-so-stable trapezoid. The downward and outward forces exerted by the remaining rafters are no longer neatly countered by opposing members. The dormer’s framing system has to compensate for this lost triangulation. To understand how this happens, let’s take a look at a dormer’s structural anatomy. The inboard header transfers loading from the cripple rafters out to the trimmer rafters on either side of the dormer. The full-length trimmer rafters send this lateral thrust down to the joists. With the main roof load reapportioned around the dormer, the new roof is structurally able to stand on its own.
For more photos, drawings, and details, click the View PDF button below:
Fine Homebuilding Recommended Products
Fine Homebuilding receives a commission for items purchased through links on this site, including Amazon Associates and other affiliate advertising programs.

Stabila Extendable Plate to Plate Level

Bluetooth Earmuffs

Flashing Boot Repair






















