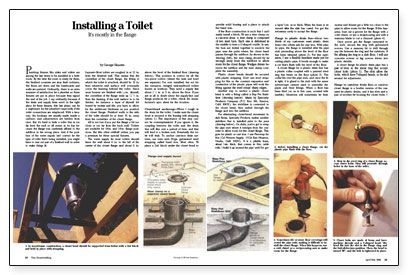
Synopsis: This article about the installation of a toilet will be especially useful to anyone working with a cast-iron waste line and closet flange. The author covers the basics of where to locate the rough plumbing and offers details on how oakum and molten lead are used to seal the closet flange, with a summary of traditional tools and techniques.
Plumbing fixtures like sinks and toilets are among the last items to be installed in a bathroom. By the time the room is ready for them, the finished counters are atop their cabinets, the floors are down, and the baseboards and walls are painted. Ordinarily, there is an extra measure of satisfaction for a plumber as these fixtures are put in place because they signal the end of the job. I say ordinarily because if the drain and supply lines aren’t in the right place for these fixtures, this last phase can be a nightmare for the plumber—especially if the toilet connections are misplaced. With a lavatory, the hookups are usually made inside a cabinet, and adjustments are hidden from view. But it’s hard to hide a toilet that is too far from the wall or off center in its bay because the flange was carelessly affixed to the subfloor in the wrong place. And if the position of the water supply isn’t correct for the type of toilet that’s being installed, you might have to tear out part of a finished wall in order to make things fit.
Layout
Most toilets are roughed in at 12 in. from the finished wall. This means that the centerline of the closet flange, the fitting to which the toilet is attached, should be 12 in. from whatever wall surface will eventually cover the framing behind the toilet. Since most houses are finished with 1/2-in. drywall, the centerline of the flange ends up 12-1/2 in. from the framing. If the wall surface is to be thicker, for instance a layer of drywall followed by mortar and tile, you have to allow for the additional thickness as you position the closet flange. Finished walls to the side of the toilet should be at least 15 in. away from the centerline of the closet flange.
All is not lost if you put the flange a bit too close or too far from the back wall. Toilets are available for 10-in. and 14-in. flange positions. But like other oddball orders, you pay a premium for these special fixtures.
The water supply for most toilets should leave the wall about 6 in. to the left of the center of the closet flange and about 6 in. above the level of the finished floor. This position is correct for all the two-piece toilets (where the tank and bowl are separate) I’ve ever installed, but not for the one-piece, integral tank-and-bowl toilets known as lowboys. They need a supply line about 2-1/2 in. to 3 in. above the floor. If you are at all in doubt about the supply-line and flange positions for a toilet, check the manufacturer’s spec sheet for the location.
For more photos, drawings, and details, click the View PDF button below:
Fine Homebuilding Recommended Products
Fine Homebuilding receives a commission for items purchased through links on this site, including Amazon Associates and other affiliate advertising programs.

Original Speed Square

Anchor Bolt Marker

Plate Level




















