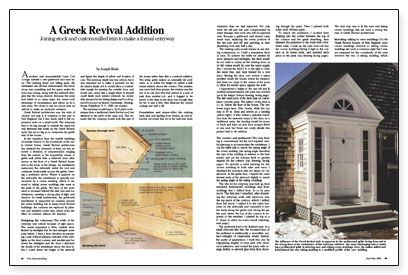A Greek Revival Addition
Joining stock and custom-milled trim to make a formal entryway.

Synopsis: This is a description of how the author added an entry in the Greek revival style to his house. He pays particular attention to the trim details and explains how he made his own cornice, dentils, and rake crown molding.
A modern and unremarkable Cape Cod cottage needed a new gable-end door and entry. The existing frame was falling apart, the laminated oak sill had delaminated, the brick stoop was crumbling and the apron under the door was rotting, along with the sidewall shingles that the stoop abutted. Because the entry had failed in so many ways, the owner took advantage of circumstance and asked us for a new entry. We chose to use two doors with an airlock to make an enclosed entrance.
Greek Revival architecture was the style of choice; not only is it common in this part of New England, but it also lends itself to full expression even on a small scale. The entryway had to be big enough to include the many formal elements that make up the Greek Revival style, but not so big as to overpower the gable end of the house.
In the transition from the marble buildings of ancient Greece to the woodwork of the early United States, Greek Revival architecture has retained the elements of form, yet has allowed a freedom of ornamentation ranging from the austere to the exquisitely ornate. A gable wall rather than a sidewall most often serves as the front of a Greek Revival house and is the focus of the design. An entablature surmounts the sidewalls under the roof and continues horizontally across the gable, forming a pediment above. Where it appears on the sidewalls, the entablature is typically surmounted by a crown molding, which is mitered to raking crown moldings that meet at the peak of the gable. The face of the pediment is recessed behind the rake trim and entabulature, creating a strong play of light and shadow. In Greek architecture, the gable-end entablature is supported by columns around the entire building, but in many Greek Revival buildings, the columns are replaced by pilasters and detailed corner trim, which echo the effect of columns without the function.
Designing the entryway
The width of the entryway was critical because of tight space.The owner requested a 36-in. outside door flanked by sidelights that he had salvaged some years before. I drew a front elevation incorporating a pair of fluted pilasters outboard of the sidelights on the front corners, and another pair between the sidelights and the door. I sketched the details of the entablature above the door so that I could derive the height of the sidewall and figure the length of rafters and location of cuts. The entryway depth was less critical, but it was important not to make it protrude too far. An interior depth of 4 ft. would allow a comfortable margin for opening the outside door, and would also mean that a single sheet of drywall could finish each interior sidewall. An invaluable resource for me during design was New England Doorways by Samuel Chamberlain (Hastings House Publishers, N. Y., 1939; out of print).
For more photos, drawings, and details, click the View PDF button below:
Fine Homebuilding Recommended Products
Fine Homebuilding receives a commission for items purchased through links on this site, including Amazon Associates and other affiliate advertising programs.

Original Speed Square

100-ft. Tape Measure

Plate Level




















