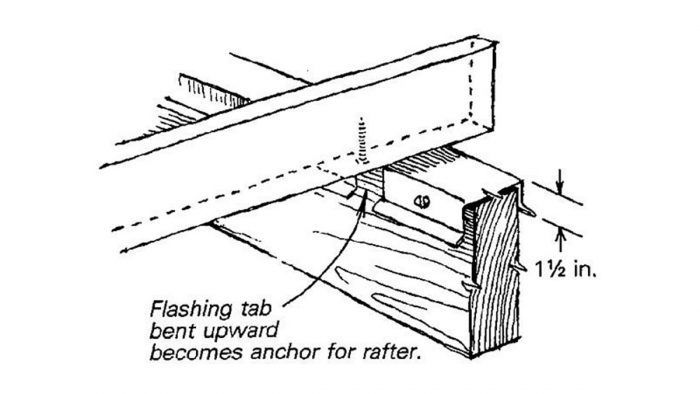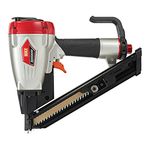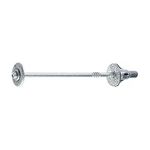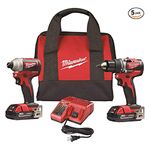
When I set about to repair an old trellis, I found that the rafters had developed dry rot around the toenails that affixed them to the support beam. To prevent this from happening again, I devised the combination flashing/anchor shown in the drawing. First I had a metal shop make up a standard parapet-type flashing out of 18-ga. galvanized sheet metal. The legs and drip edge of the flashing are about 1 in. wide. After laying out the positions of my rafters on the flashing, I used a sabersaw to cut 1-in. wide tabs in the flashing legs to correspond with the rafter layout. Bent upward, these tabs lie flat against the underside of the rafters. At each tab, I ran a 1-in. #10 sheet-metal screw into the bottom of the rafter. Now the trellis beam is protected by a flashing, and the rafters are anchored to it with fasteners that aren’t exposed to the weather.
—Les Watts, Herndon, VA
Edited and illustrated by Charles Miller
From Fine Homebuilding #61
Fine Homebuilding Recommended Products
Fine Homebuilding receives a commission for items purchased through links on this site, including Amazon Associates and other affiliate advertising programs.

Metal Connector Nailer

FastenMaster Screw Bolt Fastening System

Drill Driver/Impact Driver



























View Comments
Stainless steel screws inserted upwards from the support beam into the rafters/lattice will do this without ugly flashing and all those extra screws. With smaller 'finishing heads the screws will seem to disappear. Something similar to Simpson's SDWC Truss screw, just a shorter exterior screw. I put up a 20' x 30' pergola with no screws from the top down. Less than 200 screws for the lattice, where this method looks to be upwards of 1000 screws and 200 little flashing pieces. All visible from below.