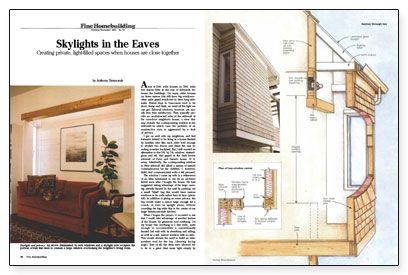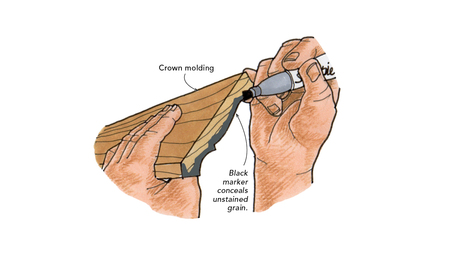Skylights in the Eaves
Creating private, light-filled spaces when houses are close together.

Synopsis: Builder Tony Simmonds finds a way of getting more light into a house on a very narrow lot and only 12 ft. from its neighbors. His solution is to create laminated-glass skylights in the roof eaves. They admit lots of light while preserving privacy.
A row of 24-ft. wide houses on 33-ft. wide lots leaves little in the way of sideyards between the buildings. Yet many older houses on these narrow lots still have big windows — often quite grand windows — in their long sidewalls. Winter days in Vancouver tend to be short, damp and dark; we need all the light we can get. Sidewall windows, however, are usually less than satisfactory. They typically provide an unobstructed view of the sidewall of the next-door neighbor’s house, a view that may include the corresponding window in his sidewall — in which case the problem of an unattractive vista is aggravated by a lack of privacy.
I get on well with my neighbors, and feel fortunate indeed to be living in a house flanked by families who like each other well enough to abolish two fences and share the one resulting oversize backyard. But I still wanted an alternative to the 5-ft. by 7-ft. window, stained-glass and all, that gaped at the dark brown sidewall of Peter and Susan’s house 12 ft. away. Admittedly, the corresponding window in their sidewall did afford a means of mimed communication for the children. I, however, didn’t feel communicated with — I felt perused.
The solution I came up with is a refinement of an idea mentioned to me by an architect friend soon after I bought the house. He had suggested taking advantage of the large opening already framed in the wall by pushing out a small “blind” bay that would have narrow windows in its ends rather than its face. In addition to giving us some privacy, the bay would make a space large enough for a couch, or even an upright piano, without crowding the big table that is the center of our large farmhouse-style kitchen.
When I began the project, it occurred to me that I could take advantage of another feature of the house: its generous roof overhang. On my house this overhang is 2 feet wide, quite enough to accommodate a conventionally-framed 2×4 wall with its sheathing and siding, as well as a tall, narrow window with no trim. This would obviate the need to build an independent roof for the bay. Best of all, the deep eave allowed me to let in a great deal more light simply by opening the soffit and a section of the roof above and replacing it with glass.
Extending the floor
In order to have a platform on which to work, I began by extending the main-floor joists. The basement ceiling was unfinished, so this presented no problem. In fact, it was made especially easy because the house is balloon-framed, with the studs running full length from foundation to top plate, and the first-floor joists supported by a 1×4 ribbon-board let into the studs. This meant I had no rim joist to cut through, and once the wall framing underneath the window was exposed it was a simple matter to determine which floor joists had to be extended. The joists closest to either end of the bay would have to be furred out to provide solid bearing under the end walls, but I left this until the exact size of the opening could be determined.
For more photos, drawings, and details, click the View PDF button below:
Fine Homebuilding Recommended Products
Fine Homebuilding receives a commission for items purchased through links on this site, including Amazon Associates and other affiliate advertising programs.

Fall Protection

Original Speed Square

Plate Level


























