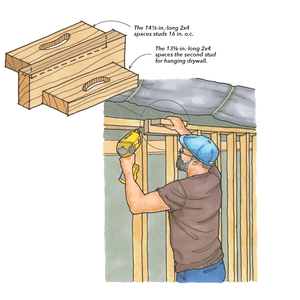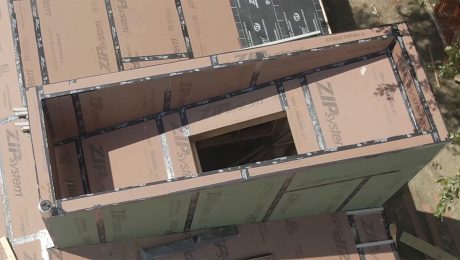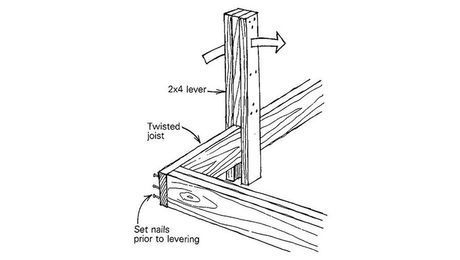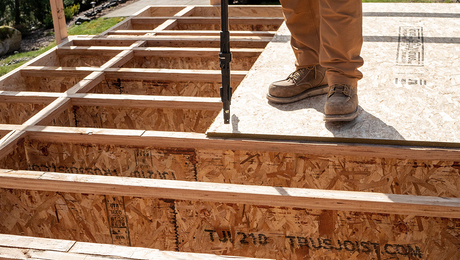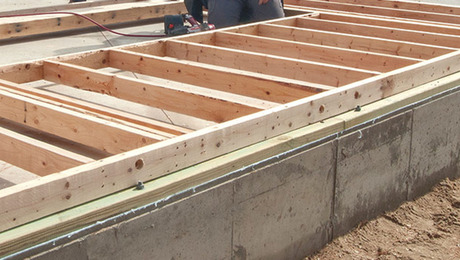Q:
I want to build two corner fireplaces, side by side in adjacent rooms, with two flues in one chimney. How do I frame the floor around the chimney opening?
Stan Davis, Northville, MI
A:
Contributing editor Scott McBride replies: The floor framing around a catty-cornered fireplace requires a diagonal header of some sort. If the header is recessed, tail joists can simply bear on top of it with their ends strung together by a diagonal band joist. If a flush header is used, the joists will hang on the side of the header (drawing left). In this case the diagonal cheek cut of the tail joists will afford a good nailing surface, but for extra strength you can use metal hangers skewed 45° to hang the joists (Simpson SUR/SUL series, Simpson Strong-Tie Co., P. O. Box 1568, San Leandro, Calif. 94577; 510-562-7775; www.strongtie.com). Flush headers create equal shrinkage as the lumber dries. A recessed wood header can cause a dip in the floor as the header shrinks.
Codes vary, but a minimum 2-in. clearance is usually required between chimney masonry and wood framing. In most situations this means the header runs 2 in. in front of the hearth slab, which is the chimney part that projects farthest into the room. The hearth can be a trouble spot when framing around any chimney because it’s usually narrower than the overall width of the chimney. This difference in width means that two corners of the floor opening must be extended inward without bearing on the masonry. The solution is to span the corner with a short, recessed header. Cantilevered joists can then bear on this recessed header and extend inward to reach within 2 in. of the hearth. The subflooring can then span this gap to butt against the masonry.
In the drawing, one end of the double 2x header bears on the exterior wall, and the other end bears on a midspan girder between the two rooms. If the girder between the rooms is steel, it can bear directly on the chimney. (Some codes even allow wood beams to bear on a chimney, provided the beam is placed a minimum distance from the flue.) Alternatively, the end of a wood girder could be picked up by a short piece of steel channel spanning the inside corner formed at the centerline of the chimney. Another solution would simply be to post the girder from below with a Lally column.
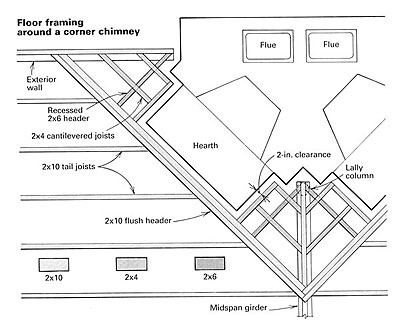
Fine Homebuilding Recommended Products
Fine Homebuilding receives a commission for items purchased through links on this site, including Amazon Associates and other affiliate advertising programs.

Protective Eyewear

Stabila Classic Level Set
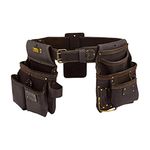
Leather Tool Rig




