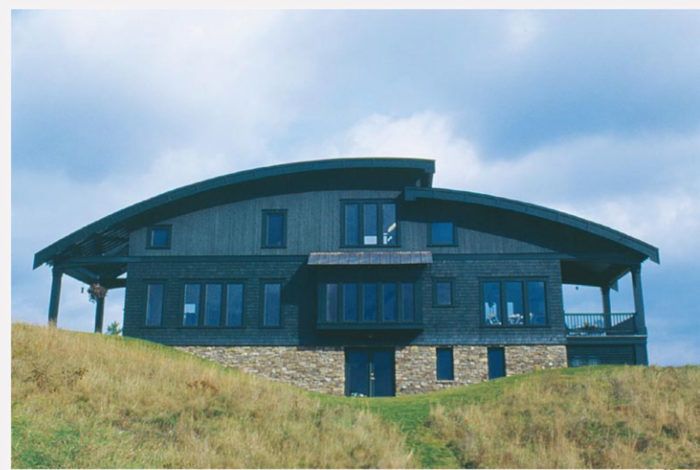Arch-Top in the Valley
With a curving roof and Craftsman-style detailing, this modern house is designed with engineered framing and an eye on expansion.

Synopsis: A combination of modern lines and period detailing, a home in Cooperstown, New York, has a curved roof that adds a contemporary look that blends well with the surrounding hills. Inside, details such as painted paneling recall the Arts and Crafts movement. A diagram in the PDF below shows how the curved roof was engineered and a CAD drawing shows how the curve was calculated.
It was obvious the minute we first laid eyes on the site. The flat meadow, part of an old farm, looked south between rolling hills and seemed like the highest point in the valley. The views were great. We had no idea what the house would look like, but we knew exactly where it would be built.
After buying the property, we lived in a converted barn and began to churn out CAD drawings of our future home. In our architectural practice, we either renovate existing landmark structures or design new buildings with the dictum that the building has to look like it has “been there forever.” Usually, that implies the literal interpretation of history and style, be it federal, Greek revival or empire Victorian. But for ourselves, we wanted to design a house that was modern with historical details and proportions; we especially liked the Arts and Crafts tradition. A trip to the recently restored Roycroft Inn in East Aurora, New York, was fundamental in our Arts and Crafts education; we even paid for our builder, Steven Smith, to go there before he started the construction. It was critical that we be on the same wavelength in terms of detailing.
We also wanted the house to reflect the surroundings. After more than 20 attempts, we came up with the curved roof design, which echoes the shape of the hills and adds the modern feel we were seeking. Originally, we drew one parabola, but after realizing that the middle bedroom would be somewhat dark, we offset the two halves of the arc and added clerestory windows.
Narrow rectangular plan maximizes views and minimizes clutter
We believed that the house should help to simplify our lives. The austere plan is devoid of unnecessary space or spatial distractions; it just provides a backdrop for our activities, rather than shouting for attention to itself. The plan consists of a single long rectangle, 20 ft. by 56 ft. Because the house sits on the highest part of the valley floor, we have a true 360° view. Two hallways flank the long sides of the house; coupled with a strong visual connection to the outside, they give guests the impression of a larger house. By arranging the first-floor rooms in a linear fashion, we could have three-sided views from both the living room and the kitchen. In the middle with only one exposure, the dining room encourages a more inward focus and emphasizes the importance of family gathering together at mealtimes.
The arrangement of rooms responds directly to the daily cycle of the sun. On summer mornings, we can sit on the covered porch by the kitchen for breakfast as the sun rises, and later we can watch the sun set over the western hills from the living-room patio. The second floor consists of a master bedroom, a study/guest bedroom, one large room for all three children and a large bathroom. The second-floor ceiling follows the curve of the roof.
For diagrams of the curved roof, and more details on the build, click the View PDF button below.
Fine Homebuilding Recommended Products
Fine Homebuilding receives a commission for items purchased through links on this site, including Amazon Associates and other affiliate advertising programs.

8067 All-Weather Flashing Tape

Reliable Crimp Connectors

Affordable IR Camera


















