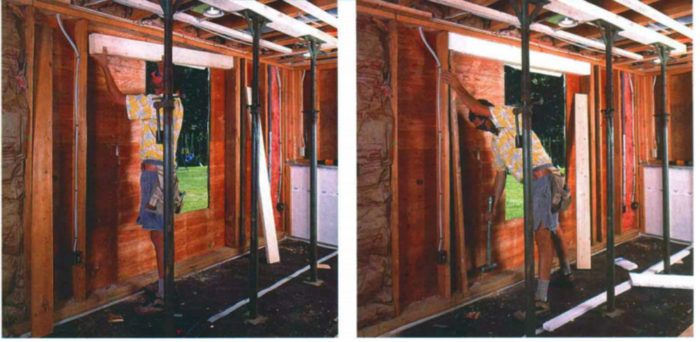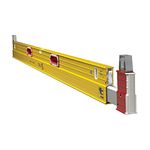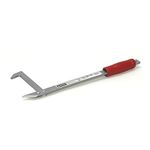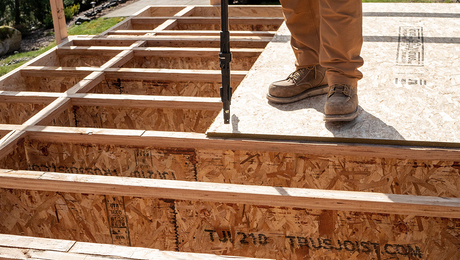Framing an Opening in a Bearing Wall
Before you slice through studs, make sure you've got the weight of the house well supported elsewhere.

Synopsis: How to safely support a structure’s weight temporarily when cutting into load-bearing walls. Includes tips on how to tell whether a wall is weight-bearing or merely a non-structural partition.
Spec homes seem to grow like weeds in my neck of the woods. When these homes are built, it also seems that contractors usually minimize the number and size of the windows to cut costs and maximize profits. So it’s not surprising that after living in the dark for a few years, homeowners feel the need to let in more light. That’s when they call me to add windows or patio doors.
Putting a window or door into an existing wall with either no window or with a smaller window usually means creating an opening in a bearing wall. A simple matter while the house is being built, framing an opening in a bearing wall after the fact is more tricky. Here’s how I do it.
Don’t start cutting studs yet
Before I even think about taking my reciprocating saw out of its box, I make a few assessments. First, I look for any wiring, plumbing or ductwork that might be hidden inside the walls. With this job, a double window was replacing a single window as part of finishing a basement.
With the wall framing exposed, the utilities were clearly visible. If the wall had been finished, I would have started by carefully removing the plaster or the drywall. Any utilities in the opening have to be rerouted or worked around.
At this point, I also check out whether the wall is supporting anything. If the wall is a bearing wall, as in this case, the ceiling and all the weight above it need to be supported temporarily while the opening is cut and a header is installed. Once I have a plan of attack, I lay out the exact location of the opening for the new windows. Then I remove the exterior siding and save it to be reused later.
Lift the ceiling a hair
Supporting the ceiling and the weight above is easy with the right equipment. I use screw jacks set between plates on the ceiling above and the floor below if the floor is framed. (In this case, I set the jacks on the basement slab.)
I start by tacking two 2×6 plates flat to the underside of the floor joists about 3 ft. back from the wall. Two spikes are plenty to hold the plates in place until the jacks are slipped under them. The doubled plates spread the load of the joists and transfer it evenly to the jacks, which can’t always be set directly beneath each joist.
With double plates, I space the jacks about 4 ft. apart. When the opening is wider than the number of jacks I have, I nail two 2x6s together and position them upright as a header. The jacks can then be spaced up to 6 ft. apart. The plates should support at least one joist beyond the opening at both ends.
For more photos and information about framing an opening in a bearing wall, click the View PDF button below.
Fine Homebuilding Recommended Products
Fine Homebuilding receives a commission for items purchased through links on this site, including Amazon Associates and other affiliate advertising programs.

Stabila Extendable Plate to Plate Level

Bluetooth Earmuffs

Guardian Fall Protection Pee Vee






















