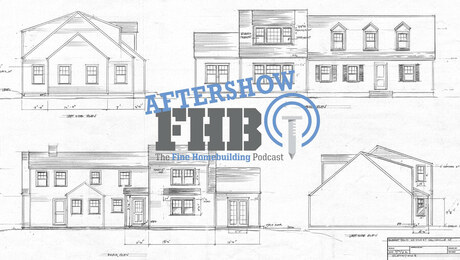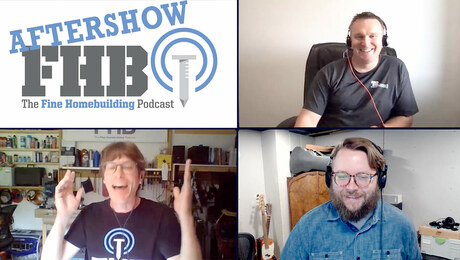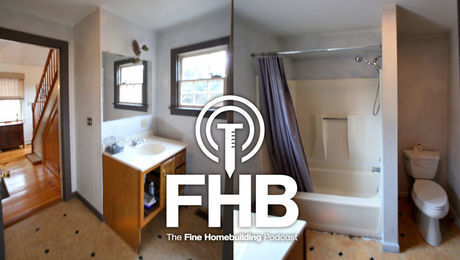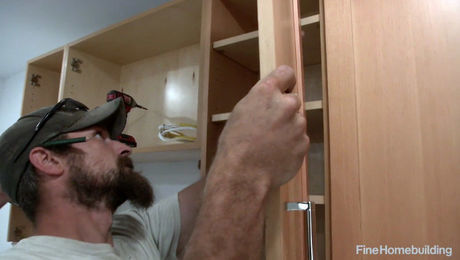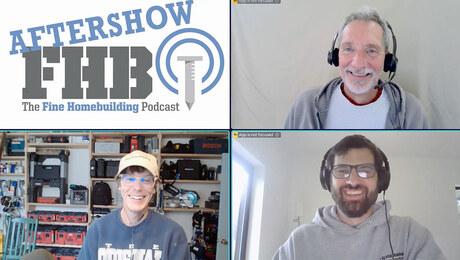A Simple Plan for Lakeside Living
A low-budget vacation house proves that simple doesn't have to mean shortchanged.
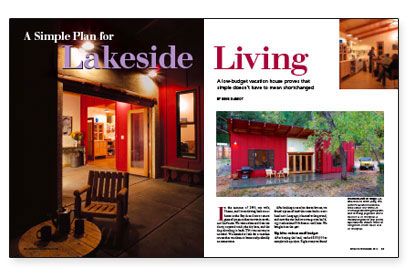
Synopsis: This vacation house is more than just a rectangle with a shed roof. For only $125 a square foot, Gene and Sharon DeSmidt built this 825-sq. ft. home away from home using plywood siding and two-foot spacing tricks to cut down on lumber costs. One peek through the ten foot wide accordion entry way, however, proves that style was no sacrifice. Additionally, after a steady influx of weekend guests, the couple decided to add two stylized 8-ft. by 12-ft. cabanas on a concrete bulkhead overlooking the lake.
In the summer of 2000, my wife, Sharon, and I were driving back to our home in the Bay Area from a remote piece of property that we own in northern California. We were exhausted from the dusty, unpaved roads, the dry heat, and the dogs drooling in back. This was no way to unwind. We decided to look for a vacation retreat that was closer to home and preferably on some water.
After looking at nearly a dozen houses, we found a piece of land that once had a resort hotel on it. Long ago, it burned to the ground, and now the site had two overgrown building sites less than 50 ft. from a small lake. We bought it on the spot.
Big bites reduce small budget
After buying the land, we had $150,000 to complete the project. Right away we found out that a good chunk of it was going into the ground. Because we wanted to build close to the water, we couldn’t install a traditional septic tank and leach field. Instead, we would have to install a sewage-treatment system complete with a pump to convey effluent to a leach field 1000 ft. behind the house. That lightened the checkbook by $30,000.
Next, we learned that getting electricity to the site would cost $7,500 for the pole, the line, and the transformer. Now that our budget had been reduced by almost 25%, we had to make some hardheaded choices about what kind of house we could build with the remaining funds.
Clearly, the house had to be small and composed of modest materials without fussy finishes. It also had to be easy to build because seasoned carpenters are tough to find in Lake County. Sharon and I figured we could get what we needed in 875 sq. ft. If we could keep the house to $125 per sq. ft., we could do it.
In my work as a contractor, I typically build expensive houses. The company motto is “Perfect is close enough.” But for my own house, we changed it to “Close enough is perfect.”
Saving money starts with the plan
Before learning that we needed a sewage treatment facility, our plan was to build three small structures with curving fronts next to one another, facing the lake. But curved walls cost a lot more than straight ones.
With the help of our beloved architect, Helen Degenhardt, the early plan evolved into a rectangle with a shed roof. A house doesn’t get much simpler than this, but a couple of twists energize the plan. The two primary rooms — the master bedroom and the living room/kitchen — are separated by a foyer that is akin to an interior courtyard. Accordion doors fold back, linking the foyer with the patio. On warm summer evenings, we swing open the doors and live out there.
For more photos, drawings, and details, click the View PDF button below:
Fine Homebuilding Recommended Products
Fine Homebuilding receives a commission for items purchased through links on this site, including Amazon Associates and other affiliate advertising programs.

Smart String Line

100-ft. Tape Measure

Anchor Bolt Marker









