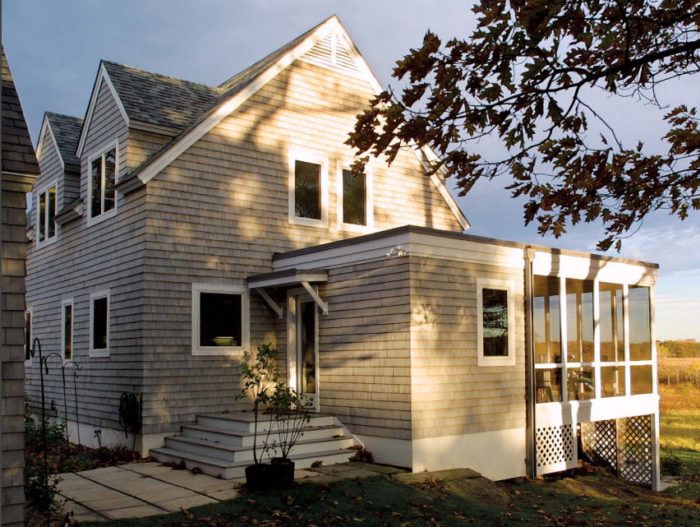Ranchformation in Just 6 Months
Fixing the hard parts first gets a couple into their remodeled house before winter.

Synopsis: After months of searching, Mark and Joanne Woodward found the perfect lot in Cape Elizabeth, Maine. Their only problem was that the lot was home to a tiny, one-story ranch, not the cape they had been hoping for. Rather than demolish the 930-sq. ft. ranch, the couple opted for a complete renovation, adding a second floor and an entirely new look. What they ended up with was a 2300-sq. ft. cape that rung in at only $86 per square foot.
For many of us who grew up in the 1950s and ’60s, home was a one story ranch house. The finest examples of this house pay homage to many architectural influences, including Frank Lloyd Wright, the Greene brothers, and modernists such as Richard Neutra and Rudolph Schindler. But most of the ranches built in the ’50s and ’60s were in post war tract-housing subdivisions. These versions copied some aspects of the early masters’ ranches but neglected their spirit. The horizontal emphasis, low-slope roofs, and deep overhangs typical of Wright’s early prairie style were eclipsed by a single-story arrangement of boxy rooms.
The last, best site had a ranch on it
Fast-forward 40 years. My friends Mark and Joanne, a mid-career professional couple, were looking for a site to build a house near Portland, Maine. They wanted a place with solitude, room for gardening, and, if possible, a view. They soon discovered that good lots were few and very expensive. And views? Forget it, unless you had six figures to spend.
Eventually, they found a lot about 20 minutes from Portland with good southern exposure. It was perfect—except for the boxy post war ranch house. But the view was the clincher. It was not a dramatic mountain or ocean view; equally desirable, though, it was a soothing view of a tidal river and salt marsh. This protected wetland is a bird-watcher’s delight that never can be developed. It was too good to pass up, and my friends jumped at the chance to buy it.
To save time and money, we decided to adapt the original house rather than tear it down and start over.
A speedy construction strategy
Now that we had a site, the race with winter was officially on. Mark and Joanne found the house in May and closed on it in July. I immediately began documenting the existing conditions, and design continued into August. Demolition was under way in September. Framing was done by mid-October, and Mark and Joanne moved into a rough but habitable house on Christmas Eve less than six months from closing to open house.
As impressive as this progress was, it’s unrealistic to expect a well-designed and well crafted project to be completed in just a few months. At the start we agreed on a strategy of four elements: 1. Use the existing footprint; 2. Reuse building components wherever feasible; 3. Enclose basic shelter quickly; and 4. Finish interior details and exterior spaces as time and budget permit. Efficiency, simplicity, and economy were our goals.
For more photos and details on this ranchformation, click the View PDF button below.
Fine Homebuilding Recommended Products
Fine Homebuilding receives a commission for items purchased through links on this site, including Amazon Associates and other affiliate advertising programs.

Ladder Stand Off

Roofing Gun

Flashing Boot Repair






















