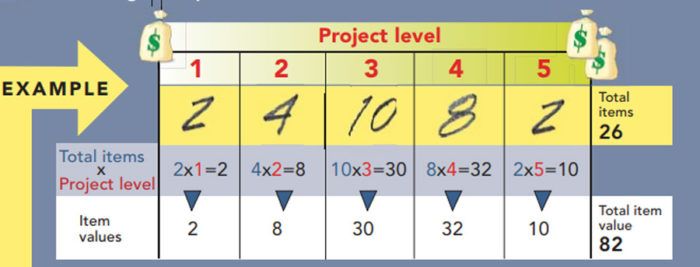How Much Will it Cost?
An architect's reality checklist helps you to project the true costs of a new home or remodel before it gets to the drawing board.

Synopsis: Experienced architects and contractors know that comparing the costs of projects can be dangerous. Projects that appear similar at first often prove to be quite different due to unique site conditions, special design requirements, and owner preferences. To help get a better handle on costs before the plans are drawn up, architect John McLean developed a checklist that includes 27 categories that impact costs. Each category includes five levels, from simplest to most complex. To project the cost of either a new house or a remodel, highlight the choices that most closely match your site conditions or design preferences for each item. Then tally each to get your total. A Web-based multiplier lets you customize the costs for different parts of the country.
How much do you think it will cost? The question is entirely reasonable, and it comes at the end of just about every preliminary discussion I have with a client about a new house or a remodeling project. The answer is key to assessing a project’s feasibility, and my answer is always delivered with equal parts caution and trepidation. At this stage, before any of the plans have been drawn, my clients still want a realistic ballpark number to contemplate. I want to emphasize the word realistic.
A frequent complaint I hear from good contractors is that clients have been given unrealistic ideas about the cost of residential construction. The information may have come from newspaper and magazine articles about projects in other parts of the country, or from friends sharing cost data about past projects that may not be comparable. Experienced architects and contractors know that comparing projects can be dangerous. Projects that appear similar at first often prove to be quite different due to unique site conditions, special design requirements, and owner preferences.
To help get an early budget picture, I’ve developed a checklist that includes 27 costimpacting items. Filling out the checklist gives my clients a ballpark square-footage price for their project.
Calculate the size of the project
Once you’ve arrived at a projected price per square foot, you need to multiply it by the total floor area of each space included in the work. In the case of remodels, it is important to include the areas of adjacent rooms and secondary spaces, such as hallways, stairways, utility rooms, and closets, that may need to be modified along with the main spaces. If there are exterior stairways, decks, or garages, include only half of their total area in the project size (they will cost less to build). For initial cost projections such as these, the costs of building new space and renovating existing space are assumed to be the same.
These figures are based on my own experiences with reputable, good-quality builders, and on information I have received from other established architects and contractors here in the San Francisco Bay Area. I prefer to err on the conservative side, but not by a large amount.
To view the full checklist, click the View PDF button below.
Fine Homebuilding Recommended Products
Fine Homebuilding receives a commission for items purchased through links on this site, including Amazon Associates and other affiliate advertising programs.

All New Kitchen Ideas that Work

All New Bathroom Ideas that Work

A House Needs to Breathe...Or Does It?: An Introduction to Building Science






















