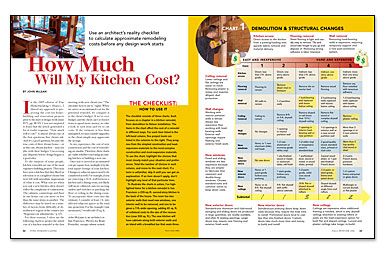How Much Will My Kitchen Cost?
Use an architect's reality checklist to calculate approximate remodeling costs before any design work starts.

Synopsis: San Francisco architect John McLean doesn’t like it when his clients are surprised by how much a kitchen project costs. So to keep them firmly rooted in reality from the outset, he developed a checklist that includes 24 categories that influence the cost of a kitchen, from structural changes to selecting appliances. Each category has five levels of complexity, that allow you to tailor a best-guess price for a project. The article includes a method for calculating the regional differences in the cost of construction.
In the 2005 edition of Fine Homebuilding’s HOUSES, I shared my approach to projecting the cost for home building and renovation projects prior to the start of design work. I was not surprised to learn that the article generated a lot of reader response. “How much will it cost?” is almost always one of the first questions that clients ask. And it’s a good question, because the true costs of their dream home—or in this case, dream kitchen—may not jibe with their budget. Uncovering any disparity before design begins is a good idea.
To the surprise of some people, kitchen remodels are one of the most expensive building projects. They may have seen a kitchen that they liked on television or at a neighbor’s house but were left with unrealistic impressions of what it cost. What you see when you visit a new kitchen often doesn’t reflect the complexity of construction. The cabinets, countertops, and floor in one house can cost more or less than the same items in another. The difference may be based on a number of factors from difficulty of demolition to region of the country.
For these reasons, I often use the following charts to project the initial cost of a kitchen remodel at the first meeting with new clients. When we arrive at an estimated cost for the potential remodel, we compare it to the client’s budget. If we’re over budget, and the client can’t or doesn’t want to spend more money, we take a look at each item and try to cut costs. If the estimate is less than anticipated, we may consider upgrades, or the client simply may appreciate the savings.
In my experience, the cost of new construction and the cost of remodeling are similar. Therefore, these charts are viable whether renovating an existing kitchen or building a new one.
Once you’ve arrived at an estimated cost per square foot, multiply it by the total square footage of your kitchen. Changes to adjacent spaces need to be considered as well. For example, if you are removing a 10-ft. wall between a kitchen and a dining room, you likely will incur collateral costs for moving outlets and switches or patching the floor or ceiling in the dining room. To incorporate these costs into the estimate, I consider at least 2 ft. into affected adjacent spaces in the total size projection. For the example I just mentioned, I would add 20 sq. ft.
For more photos and details, click the View PDF button below:
Fine Homebuilding Recommended Products
Fine Homebuilding receives a commission for items purchased through links on this site, including Amazon Associates and other affiliate advertising programs.

Not So Big House

Homebody: A Guide to Creating Spaces You Never Want to Leave

Graphic Guide to Frame Construction






















