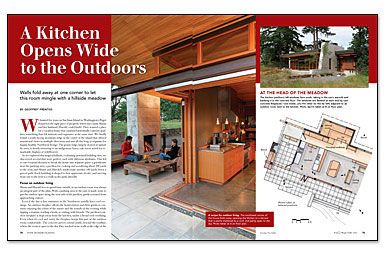A Kitchen Opens Wide to the Outdoors
Walls fold away at one corner to let this room mingle with a hillside meadow.

Synopsis: After exploring potential building sites along a mountain ridge on San Juan Island, architect Geoffrey Prentiss decided to divide the house he was designing into separate parts, including a kitchen pavilion. The layout is clean and simple, and the kitchen’s walls fold open to bring the outside in. An adjacent outdoor room provides a means for comfortable living, even during cool evenings and rainy days, thanks to a concrete fireplace and a broad roof overhang.
We hunted for years on San Juan Island in Washington’s Puget Sound for the right piece of property where my cousin Shaun and her husband, Harold, could build. They wanted a place for a vacation home that combined potentially contrary qualities; something that felt intimate and expansive at the same time. We finally found a south-facing mountain ridge in the center of the island that offered sensational views in multiple directions and sun all day long (a requisite for happy, healthy northwest living). The grassy ridge, largely cleared of upstart fir trees, is slowly returning to an indigenous Garry-oak forest noted for remarkable displays of wildflowers.
As we explored this magical hillside, evaluating potential building sites, we discovered several that were perfect, each with different attributes. This led to our eventual decision to break the house into separate parts: a guesthouse near the parking area, a pavilion for cooking and socializing about 100 yards to the west, and Shaun and Harold’s studio/suite another 100 yards down a gravel path. Each building is shaped to best appreciate its site, and moving from one to the next is a walk in the park, literally.
Focus on outdoor living
Shaun and Harold love to spend time outside, so an outdoor room was always an integral part of the plan. With a parking area to the east, it made sense to put the outdoor space along the west side of the pavilion, partly screened from approaching visitors.
Even if the day is hot, summers in the northwest usually have cool evenings. An outdoor fireplace allows the homeowners and their guests to continue enjoying the colors of the sunset and the sounds of the evening while sipping a martini, reading a book, or visiting with friends. The pavilion’s outdoor fireplace is steps away from the kitchen, under a broad roof overhang. Even when it’s cool and rainy, the fireplace keeps this part of the outdoor room comfortable. The concrete pavers extend south, beyond the roofline, where the room is open to the sky. Dry-stacked stone walls at the edge of the pavers mark the boundary between meadow and house.
We wanted the kitchen to open right into this outdoor living room. To that end, the doors at the corner of the south wall fold back, accordion style, creating a 9-ft.-wide opening (www.quantumwindows .com). The west-wall door has custom hinges that allow it to swing back completely flat against the wall, eliminating the corner.
Between indoor and outdoor dining, the kitchen
The pavilion is essentially one long, shed-roofed space. To achieve the expansive feeling we were after, we kept it clean, simple, and open from one end to the other. The kitchen is galley style, with no upper cabinets or shelves. All the counters are stainless steel without backsplashes, which enhances the sense that these are pieces of furniture rather than kitchen cabinets.
For more photos, drawings, and details, click the View PDF button below:
Fine Homebuilding Recommended Products
Fine Homebuilding receives a commission for items purchased through links on this site, including Amazon Associates and other affiliate advertising programs.

Original Speed Square

Pretty Good House

Jigsaw






















