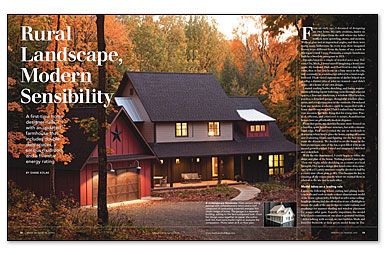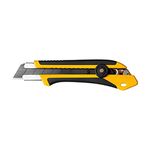Rural Landscape, Modern Sensibility
A first-time home designer nails it with an updated farmhouse that includes double-duty spaces, a serious mudroom, and a five-star energy rating.

Synopsis: Author Diane Kolak had never designed a house before, but when she and her husband acquired a wooded lot in Michigan, she found herself reading books, sketching and listing requirements, imagining a home of their own design. She wondered, though, how she could reconcile her modern aesthetics with a house that fit their rural lot. Then she realized her Scandinavian ancestors had been doing just that for a long time. Diane refined her sketches, built a model of the house, and gave it all to the builders. The result is a spare farmhouse structure with a streamlined edge, complete with multipurpose rooms and as many green choices as their budget allowed: geothermal heat, Icynene foam insulation, tankless water heater, whole-house air-filtration and -exchange system, and more. There’s even a dog shower.
From an early age, I dreamed of designing my own home. My early creations, drawn on coated paper from the mill where my father worked, were sprawling, exotic, and modern. Walls of glass met at impractical angles, and there were many, many bathrooms. In every way, these imagined houses were different from the home of my youth in Michigan’s rural Upper Peninsula, a simple farmhouse built by a Swedish immigrant in 1913.
Decades later, on a couple of wooded acres near Traverse City, Mich., I found myself imagining a home once again. My husband, Paul, and I had lived in a tiny apartment, then in our first home on a busy street in the city, and eventually in a nondescript trilevel in a rural neighborhood. These varied expressions of shelter helped us to develop a distinct idea of what we wanted — and didn’t want — in a home of our own design.
I started reading books, sketching, and listing requirements: a flowing layout with long views through adjacent spaces, a first-rate mudroom, a window-filled kitchen, porches, a detached garage, thoughtful window placement, and a real connection to the outdoors. I wondered how my modern aesthetics could be reconciled with a house that fit our rural lot. Then I realized my Scandinavian ancestors had been doing that for a long time. Practical, efficient, and connected to nature, Scandinavian houses have an effortlessly modern elegance.
From that point, my sketches became more focused on a familiar, spare farmhouse structure, but with a streamlined edge. Paul and I visited the site on weekends to determine where best to place the house, roping off rooms and evaluating views, and figuring out the best way to route the driveway. We decided to set the house in the least picturesque area of the lot, a spot filled with weak second-growth poplars. I stood and imagined; I sketched and resketched.
With the site determined, I could begin to refine the shape and plan of the house. Nothing seemed just right. Then one night, while sketching on a coaster at a local brewpub, I hit upon a design that fused a two-story structure with a 1 1⁄2-story structure roughly divided in half by a center stair. This became the key to situating all the rooms exactly where we wanted them in relation to the site and to each other.
Model takes on a leading role
I spent the following winter cutting and gluing foam-core walls and roofs to make a three-dimensional model of the house. It helped us solve some ceiling height problems, and also allowed us to use a flashlight to mimic the path of the sun so that we could evaluate roof overhangs for summer shading and window placement for winter solar gain. Equally important, the model helped us to communicate our ideas to potential builders.
For more photos, drawings, and details, click the View PDF button below:
Fine Homebuilding Recommended Products
Fine Homebuilding receives a commission for items purchased through links on this site, including Amazon Associates and other affiliate advertising programs.

Staple Gun

Utility Knife

Disposable Suit






















