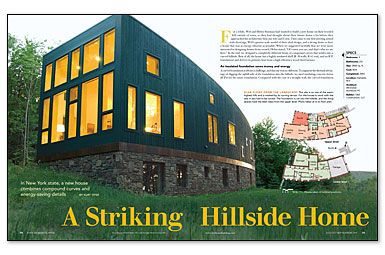A Striking Hillside Home
In New York state, a new house combines compound curves and energy-saving details.

Synopsis: When working on this house in New York state, architect Kurt Ofer got to tackle two important tasks: He designed a house that curves on a hillside lot, and he incorporated a lot of details that allow the homeowners to save energy. The house has an insulated foundation, low-e coated Pella windows, window shades, a high-efficiency wood-fired furnace, and a heat-recovery ventilator. Even with all the state-of-the-art details, the house has a warm, inviting interior, largely thanks to lumber harvested from a cherry tree that had been knocked over on the property. This article includes a sidebar by builder Steven Smith, who writes about his experience building a curved house.
Magazine extra: This wasn’t the first project where the author/architect incorporated curves. Read “Arch-Top in the Valley,” a profile of Ofer’s own home.
For a while, Web and Helen Stayman had wanted to build a new house on their wooded hill outside of town, so they had thought about their future home a lot before they approached the architecture firm my wife and I own. They came to our first meeting armed with drawings, Web’s quarter-scale model of their ideal design, and a strong desire to have a house that was as energy efficient as possible. When we suggested tactfully that we were more interested in designing houses from scratch, Helen stated, “Of course you are, and that’s why we are here.” In the end, we designed a completely different house of compound curves that nestles into a curved hillside. Best of all, the house has a highly insulated shell (R-38 walls, R-62 roof, and an ICF foundation) and derives its primary heat from a high-efficiency wood-fired furnace.
An insulated foundation saves money and energy
A curved foundation is always a challenge, and this one was no different. To augment the thermal advantage of digging the uphill side of the foundation into the hillside, we used insulating concrete forms (ICFs) for the entire foundation. Compared with the cost of a straight wall, the curved foundation wall with the ICF system (labor and materials combined) was about 10% higher. (The foundation contractor’s bill for using wooden forms for the curved walls would have been about 25% higher.) We confirmed with the ICF manufacturer that the curve would not compromise the system’s integrity.
Much of the extra time the foundation required was due to layout and verification of the 130-ft. radius. Because of the trees, we could not stake out a 130-ft.-long cable to scribe the radius. Our office provided computer-generated drawings, a series of X and Y coordinates, to communicate the layout to the foundation contractor. Once the footings were in place, the ICF system stacked easily on top.
Windows have pros and cons
Before the footings were laid out, I spent time at the site tracking the sun’s position through the day. I wanted to maximize the house’s solar gain and to minimize reliance on mechanical heating during the winter. I designed the largest expanse of windows on the south-facing end of the house. Made by Pella (www.pella.com), the units have low-e coated, argon-filled panels that reduce heat loss in winter. (We considered triple-glazing but vetoed it because of the added cost.) Large windows in the north-facing master bedroom were a concession for the view and for more natural light, rather than thermal performance.
Of course, there’s always a trade-off with windows. They can attract beneficial solar gain and views at important times of the year or of the day, but they also lose valuable heat at night. To reduce heat loss, the Staymans installed insulating shades (Comfortex; www.comfortex .com) with an R-value of 4.6.
For more photos, drawings, and details, click the View PDF button below:
Fine Homebuilding Recommended Products
Fine Homebuilding receives a commission for items purchased through links on this site, including Amazon Associates and other affiliate advertising programs.

Smart String Line

Anchor Bolt Marker

100-ft. Tape Measure





















